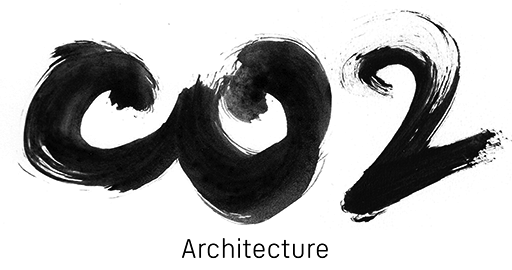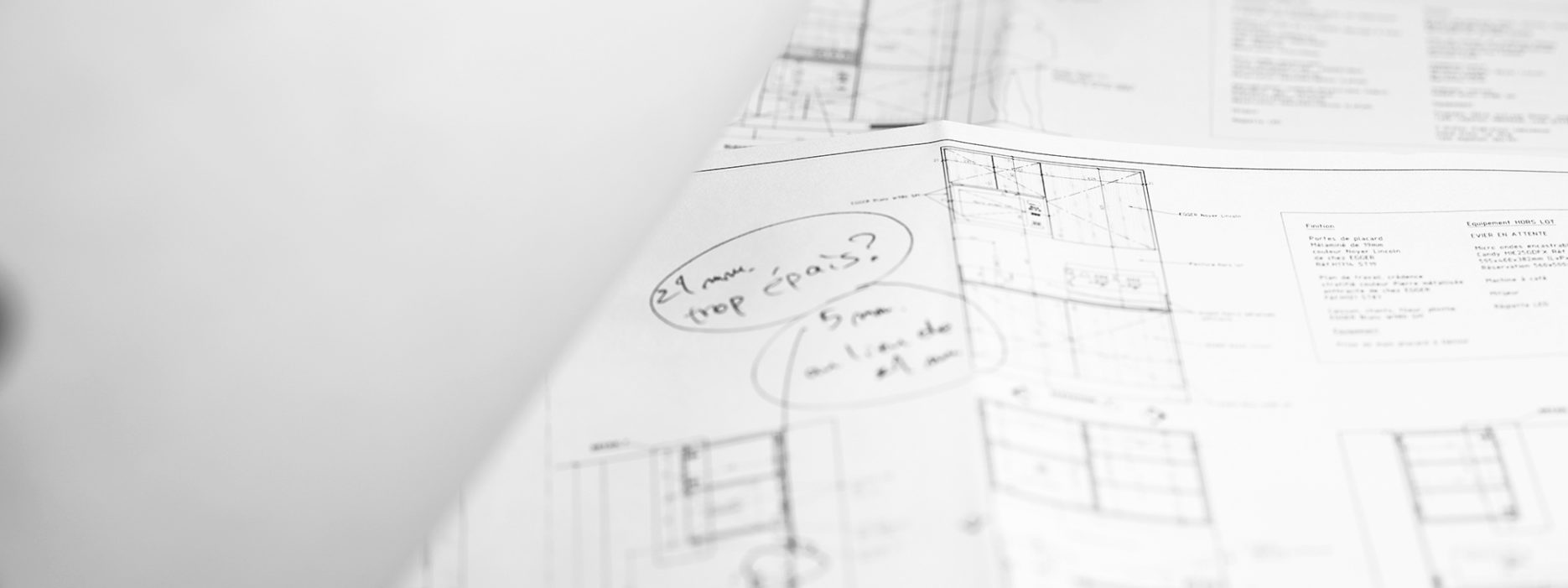NOTRE DEMARCHE
Notre rôle peut se résumer en 3 catégories majeures expliquées ci-dessous.
Notre capacité d’adaptation vous permettra de choisir l’offre qui vous conviendra.
Vous pourrez ainsi nous confier le projet dans sa globalité avec l’option « clé en main ».
Ou faire appel à nous pour l’une de nos compétences avec l’option « sur mesure ».
Quel que soit votre choix, nous serons présents pour vous accompagner et vous conseiller le plus justement possible.
Workflow



CONCEPTION
- Entretien
- Premier contact, Par mail, par téléphone, en visio ou en RDV physique, nous serons à votre écoute gratuitement, parler de votre projet, vos besoins et souhaits.
- Faisabilité
-
Faisabilité : Nous étudions votre programme, le contexte réglementaire, les contraintes techniques et le potentiel architectural de votre site et vous proposons plusieurs ébauches d’aménagement.
Cette démarche peut avoir lieu avant ou après votre signature de bail immobilier ou l’achat de votre bien. - Diagnostic
-
Cette étape se situe entre la faisabilité et la conception.
Elle permet, grâce aux sondages, par exemple, d’avoir des informations plus détaillées afin d’établir un devis plus précis et prendre des décisions plus adéquates. - Étude
-
Cela consiste en l’élaboration des plans “Avant Projet Sommaire (APS)” et “Avant Projet Définitif (APD)” puis la dépose de dossiers d’autorisations auprès des organismes concernés (mairie, préfecture etc…).
Enfin, l’élaboration du dossier “PRO” pour le montant des travaux.
EXÉCUTION
Nous prenons la responsabilité de la concrétisation la plus juste possible des dessins.
Les travaux sont organisés par phases, commençant par l’installation et la mise en sécurité du chantier, le choix des équipes les plus adaptées au projet, le dessin des plans d’exécution et de mise en œuvre pour chaque corps d’état.
L’élaboration d’un planning strictement respecté, puis le suivi journalier des travaux et l’organisation hebdomadaire de réunions de chantier en présence de tous nos collaborateurs.
Chaque phase est évidement expliquée au client au fur et à mesure de l’avancement, jusqu’à l’achèvement de la construction et la réception des travaux.
MAINTENANCE
Une fois le projet terminé et réceptionné, le client emménage mais n’est pas seul.
Nous restons à vos côtés pour la maintenance des équipements installés, pour les dépannages et les urgences.
L’objectif de cette prestation est de vous accompagner à tout moment, afin d’exploiter au mieux et dans les meilleures conditions votre espace et vos installations.
OUR APPROACH
Our service includes three main categories; project, execution, and maintenance.
Our flexibility will allow you to choose the offer that suits you the best. We can take care of your entire project with the”turnkey” option, or put our skills at your disposal for a tailor-made intervention.
Whatever your choice, we will be there to accompany and advise you as precisely and judiciously as possible.
Workflow



DESIGN
- Consulting
- Attentive to your wishes and needs, we offer you an initial meeting (by email, in person, or virtually) in order to determine together the broad outlines of your project, before preparing a quotation.
- Feasibility
- We study your program, the regulatory context, the technical constraints as well as the architectural potential of your site and propose several development outlines and drafts. This process can take place before or after you sign a lease or purchase your property.
- Diagnosis
- This stage lies between feasibility and design. It allows, through surveys, for example, to have more detailed information in order to establish a more precise estimate and make more adequate decisions.
- Sketch
- Consist of Schematic Design, Design Development, Building Permit which is submitted to the city/jurisdiction for review and approval. The next step is preparing the Construction Documents in order to determine the architectural, technical, and financial choices of the project as well as the global schedule.
EXECUTION
We are committed to the architectural concept and try to realize your project as closely as possible. We also value transparency and dialogue throughout our collaboration with our clients.
A schedule previously validated by the companies, the execution plans, and detailed specifications are drawn up for the smooth running of the work. From the security installation, the selection of the appropriate teams, the daily monitoring of the building trades on the site, and the weekly coordination meetings until full completion and acceptance of the work, we stand alongside our clients.
MAINTENANCE
Once the project is completed and accepted, the customer moves in, but he/she is not alone. We will be present for the maintenance of the installed equipment, breakdowns, emergencies, and any type of after-sales care. This service gives our customers serenity and ensures quality support at all times.
CO2の業務の特徴
業務は大きく分けると、以下の3段階になります。
すべてお任せいただくこと(一括請負)も、各段階もしくはその一部のみの業務でもお請けすることが可能です。
必要に応じて的確なアドバイスをご提供し、お客様のご要望に細かくお応えします。
ワークフロー



計画
- ヒアリング
-
まずは無料でお客様のご要望をお伺いします。
お気軽にご相談ください。 - コンセプトスタディ
-
ご要望を踏まえた上で、プロジェクトのコンセプトデザインを提案いたします。
竣工までの概略スケジュールも提案いたします。 - 現地調査
- 実際に現地に伺い、採寸、目視による構造調査、設備の状況調査等を行い、コンセプトスタディに繋げます。
- 基本・実施設計
-
コンセプトスタディを発展させ、設備や構造スタディも加えながら形にしていきます。
この際に行政機関への申請書類も作成します。お客様の代理で書類提出も行います。
この段階で工事仕様書の作成を行います。
施工
- 見積・入札
- 工事仕様書をもとに工事見積を作成します。
- 施工図書作成
- 施工業者選定終了後、実際の施工図を作成します。
- 施工
- 工事業者として工事施工を行います。
- 施工監理
- 設計者の立場として当初設計図に沿った施工になっているかを随時確認します。
保全
- 保全・アフターサービス
-
竣工後、工事に何らかの瑕疵があった際にはアフターサービスを行います。
必要であれば設備や建築の定期メンテナンスを行います。



