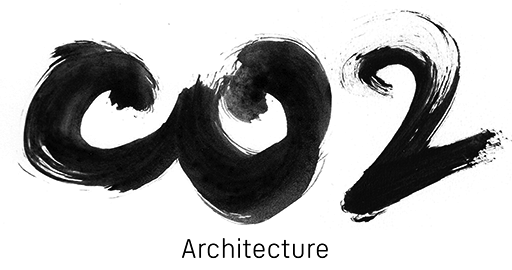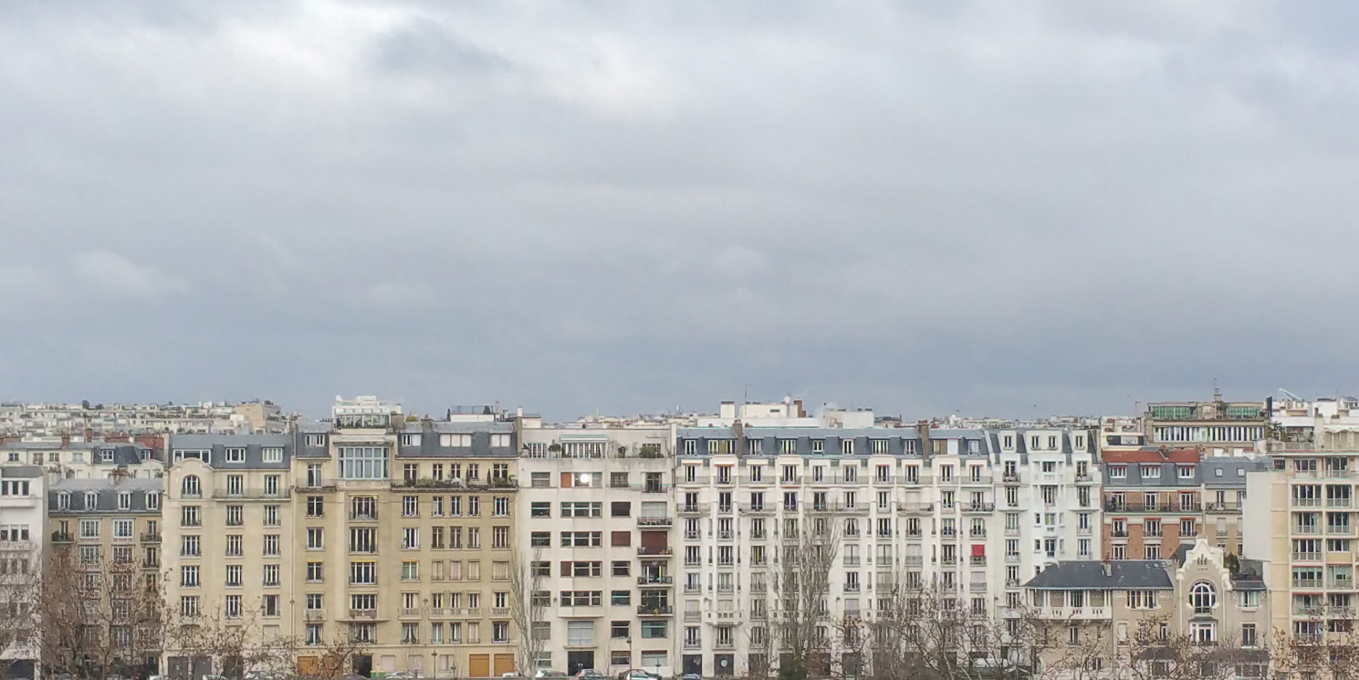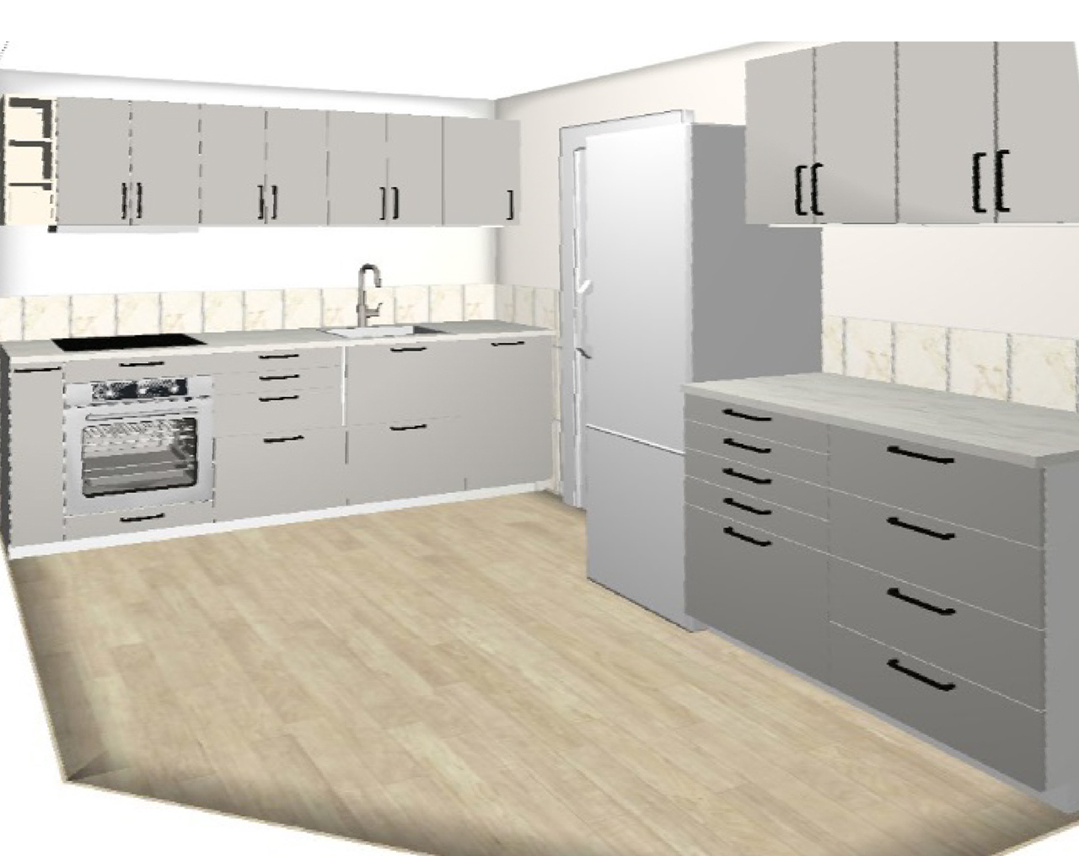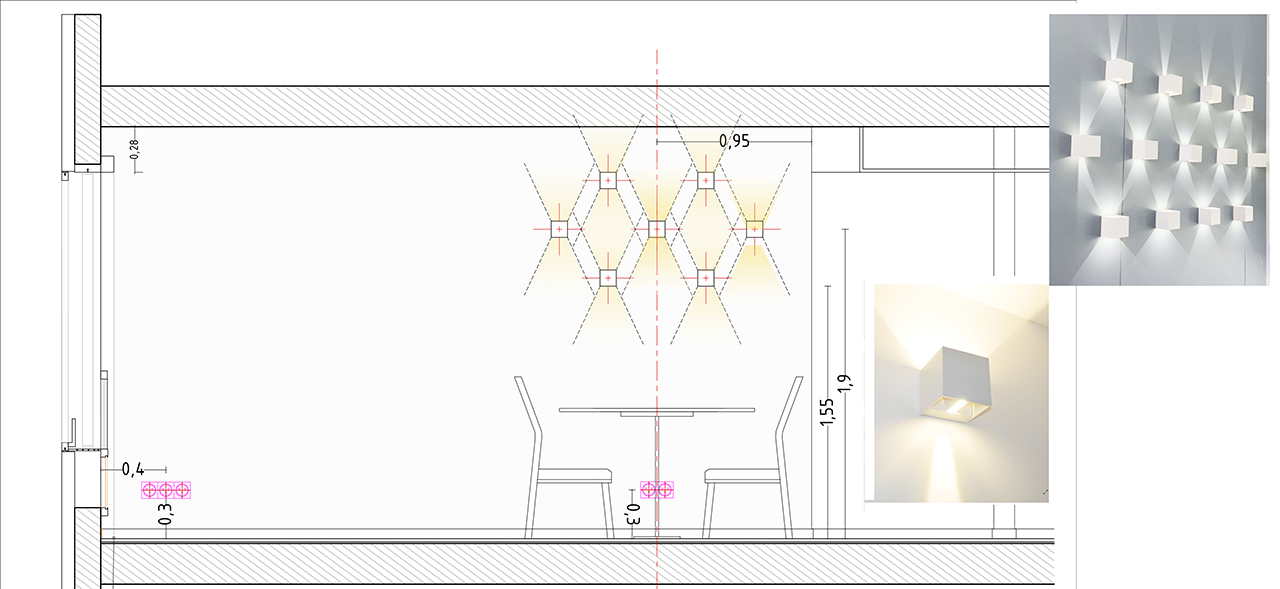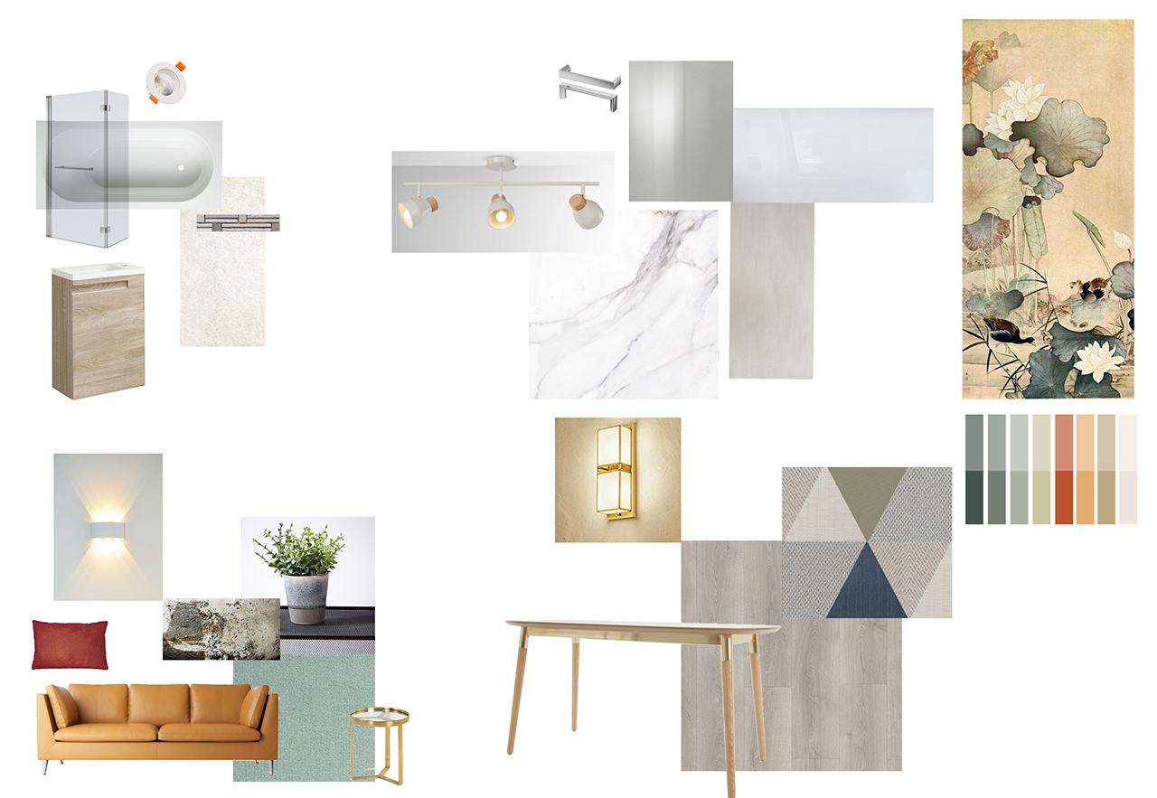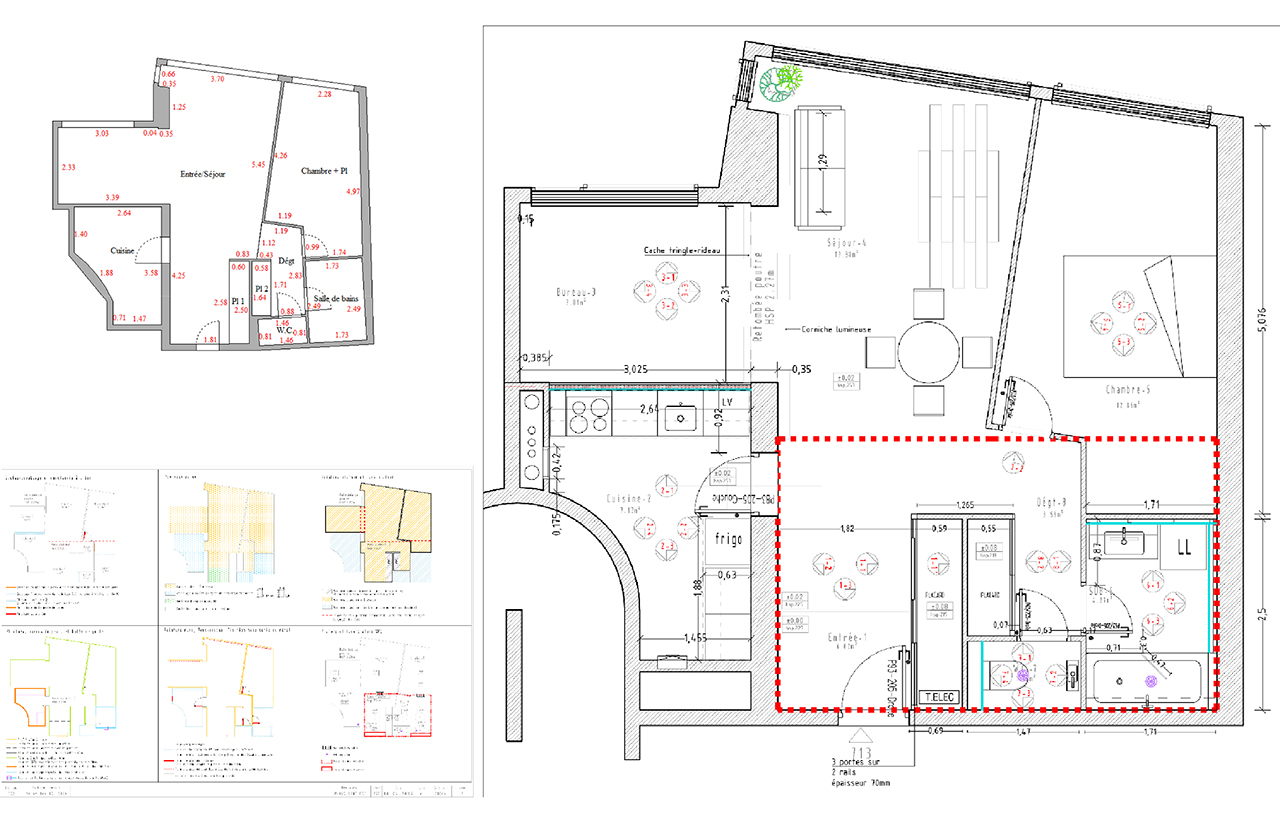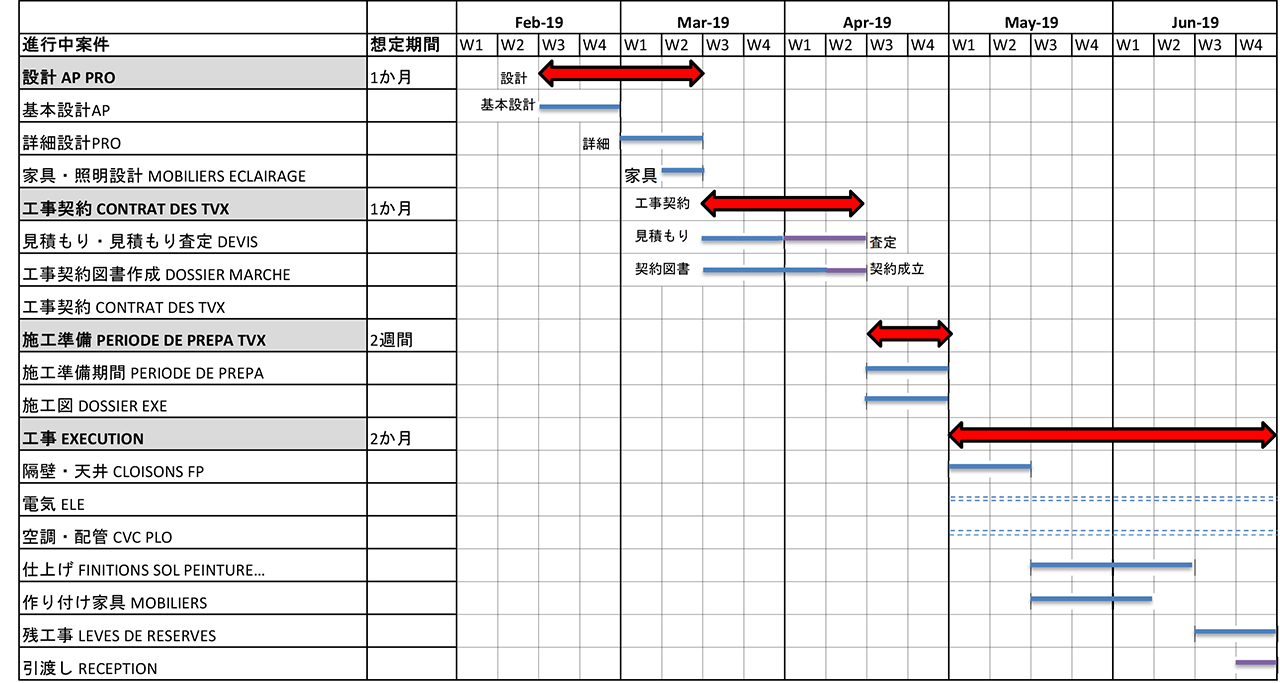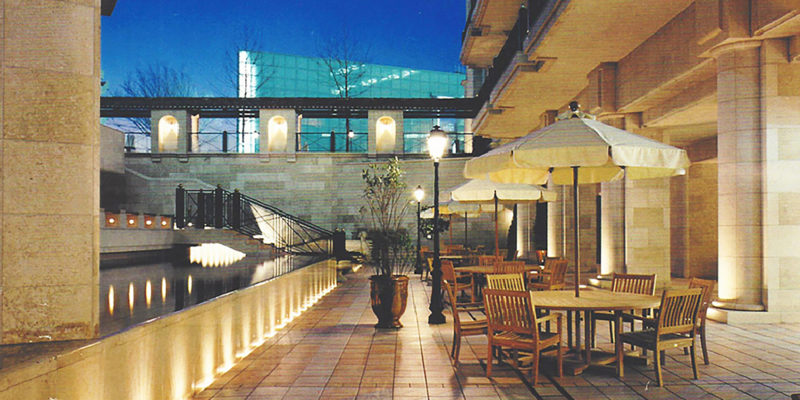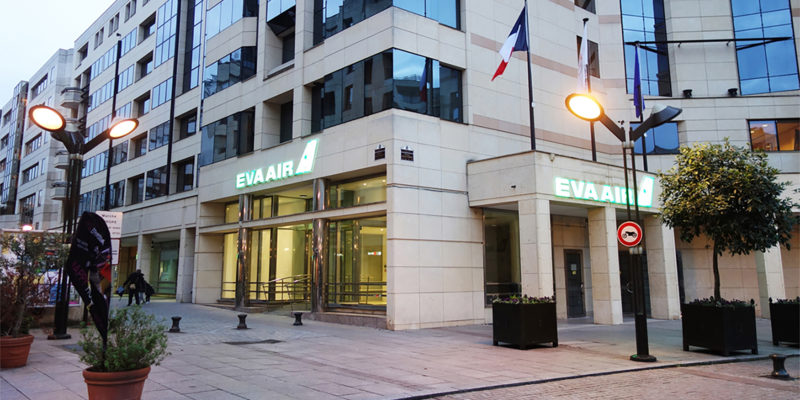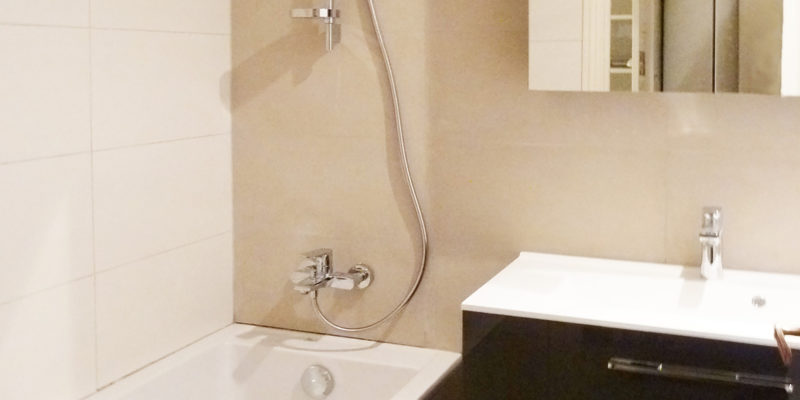Le projet devait correspondre au budget des clients et prendre en considération les contraintes techniques d’une tour d’habitation des années 70. Nous avons conçu et réalisé des plans d’exécution, élaboré un descriptif détaillé et une estimation des prix pour cet appartement privé de 54 m².
Afin de mettre en valeur la vue panoramique du salon sur la Seine, nous avons opté pour un design épuré.
Lieu: Paris, 15ème arrondissement
Année: 2019
Maître d’ouvrage: Privé
Maître d’œuvre: CO2 Architecture
Concepteur: CO2 Architecture
Surface: 61m²
Mission: Conception Exécution Maintenance
The project had to fit the clients’ budget and pay attention to the technical constraints of a 1970s high-rise building.
We designed and produced working drawings, a detailed description, and a price estimate for this 54 m² private flat.
In order to highlight the panoramic view of the Seine from the living room, we opted for a pure design.
Area: Paris, 15th district
Year: 2019
Client: Private
Project Manager: CO2 Architecture
Designer: CO2 Architecture
Surface: 61m²
Attributed Missions: Design Execution Maintenance
セーヌ川を見下ろし、対岸16区の美しい街並みが窓いっぱいに広がる好立地のアパートです。既存の配置をできるだけいじらず、仕上げ材、照明その他の装飾でお住まいになるご夫婦の好みを生かしたものを目指しました。
概算見積もり、詳細設計、仕様書作成まで行い、お施主さまのご希望で、業者選定と施工は、お施主さまが直接監理されました。
場所: パリ15区
年: 2019
クライアント: 個人
建築設計者: CO2 Architecture
意匠設計者: CO2 Architecture
面積: 61m²
依頼内容: 計画 施工 保全


