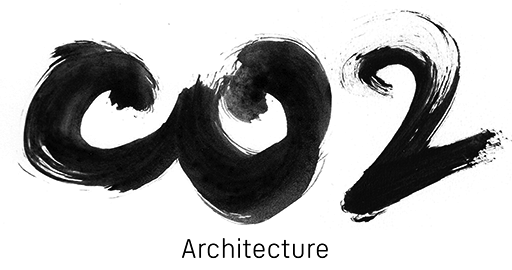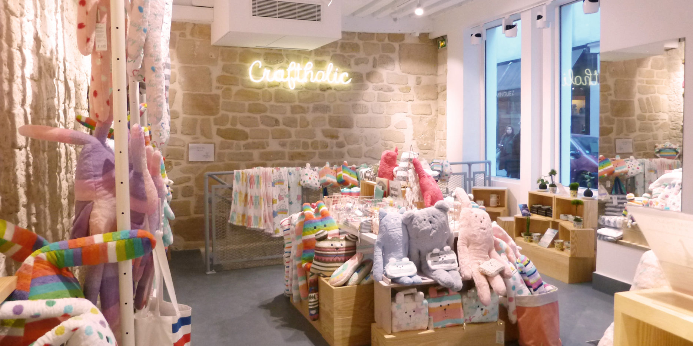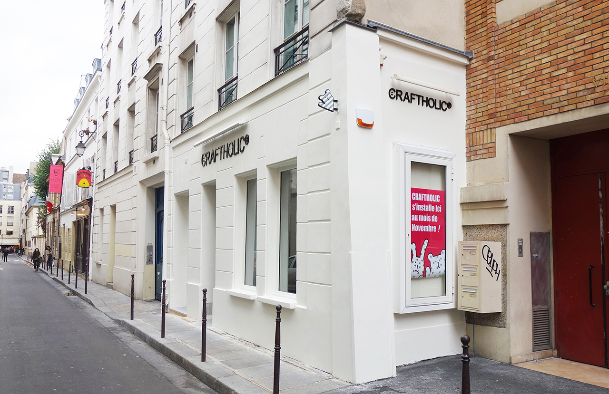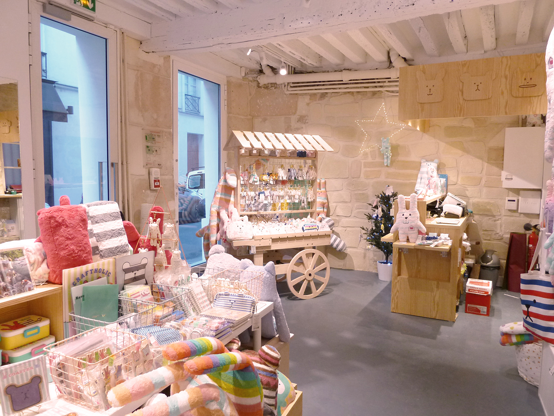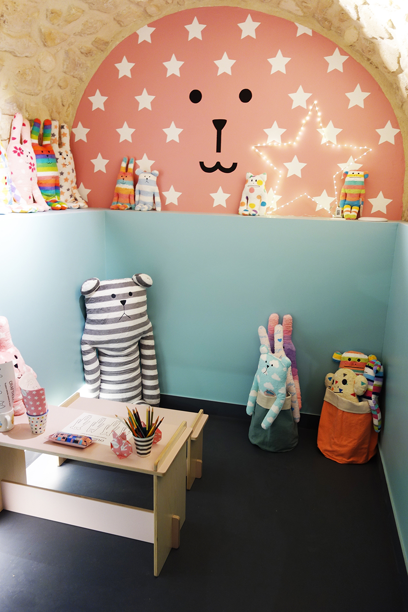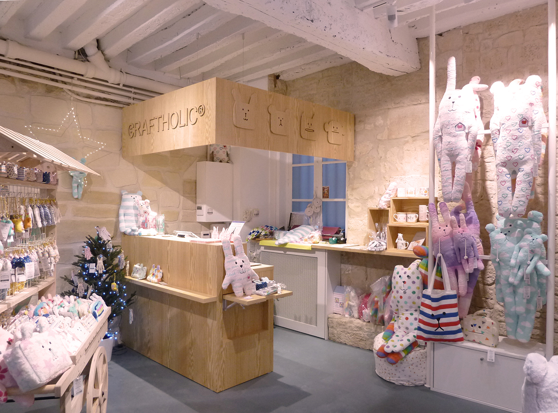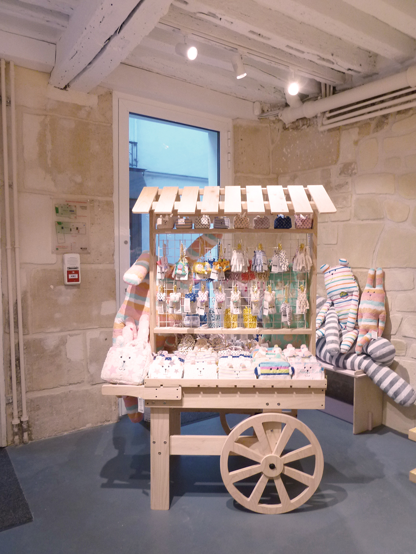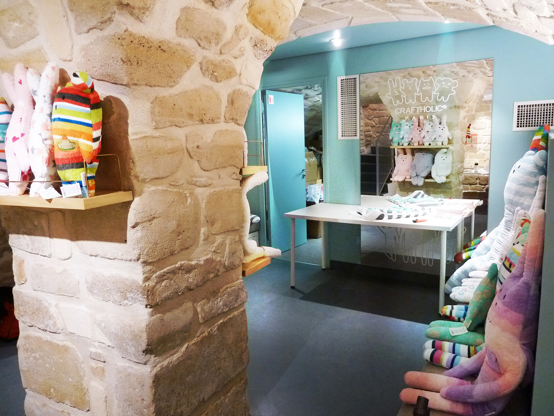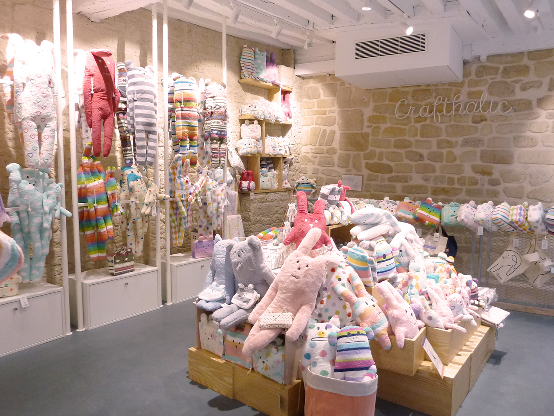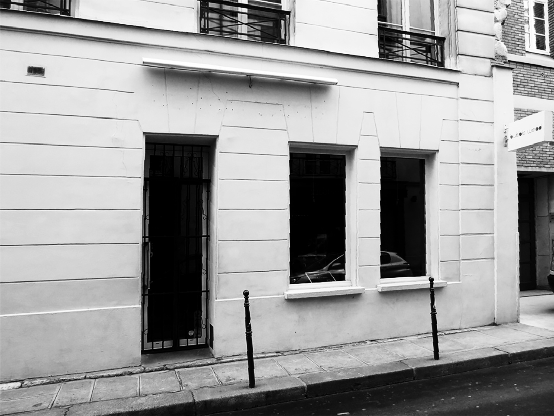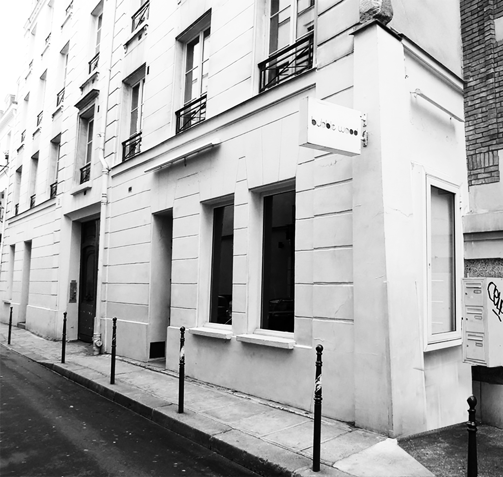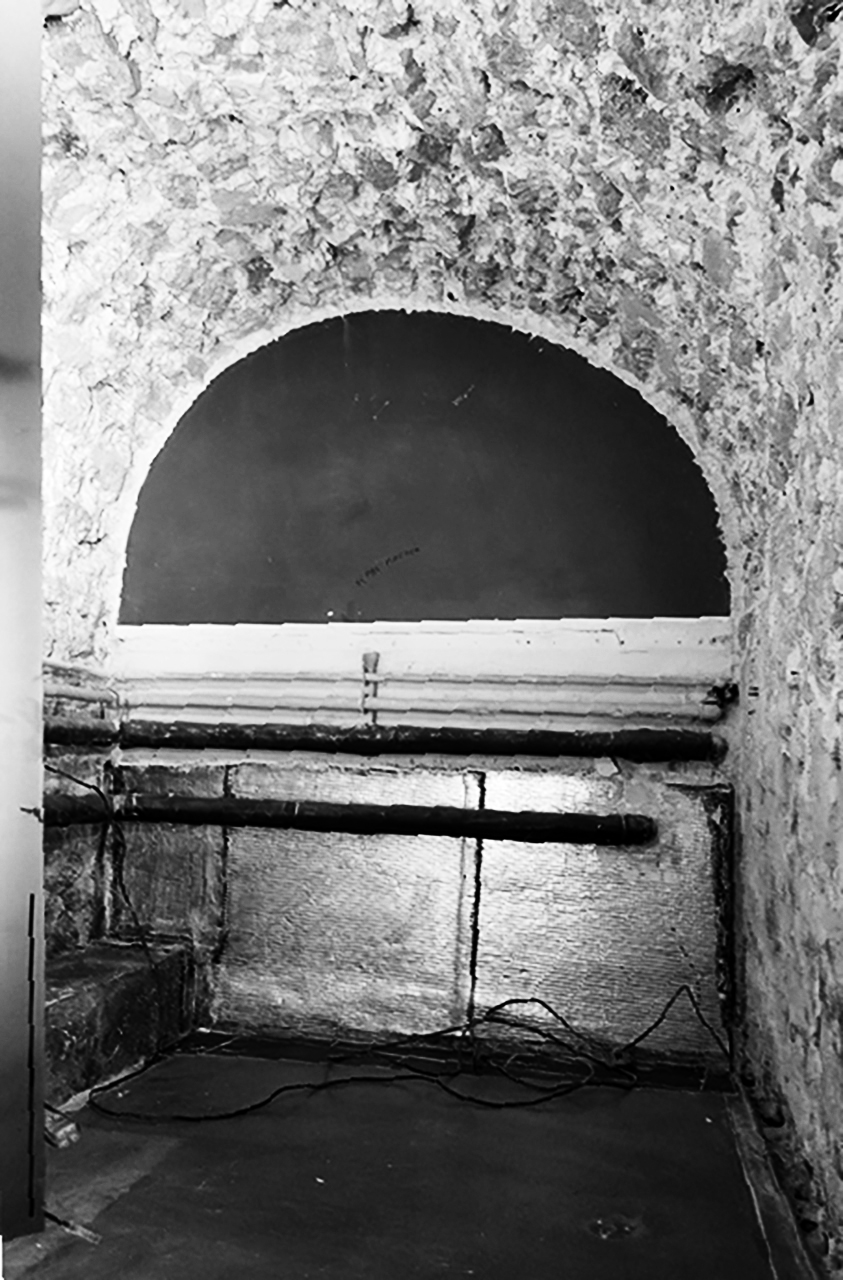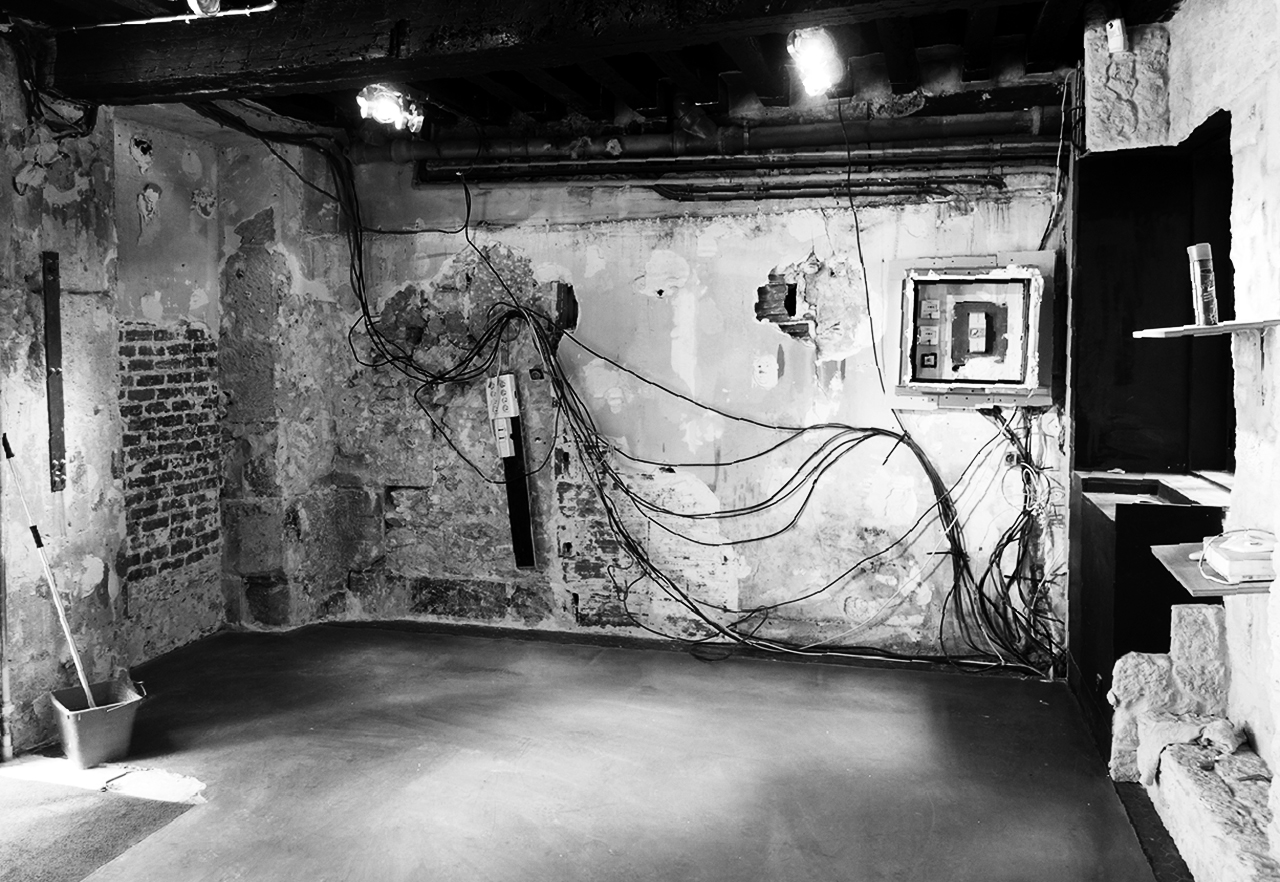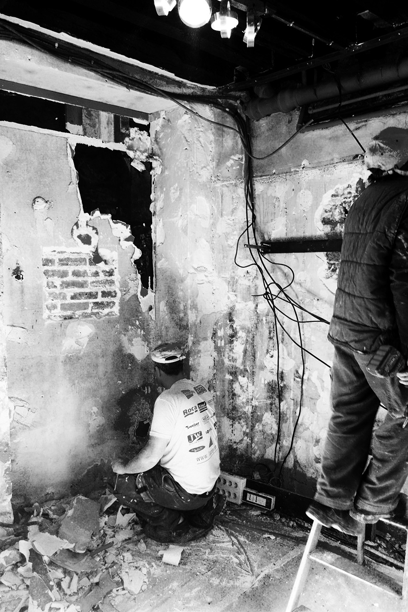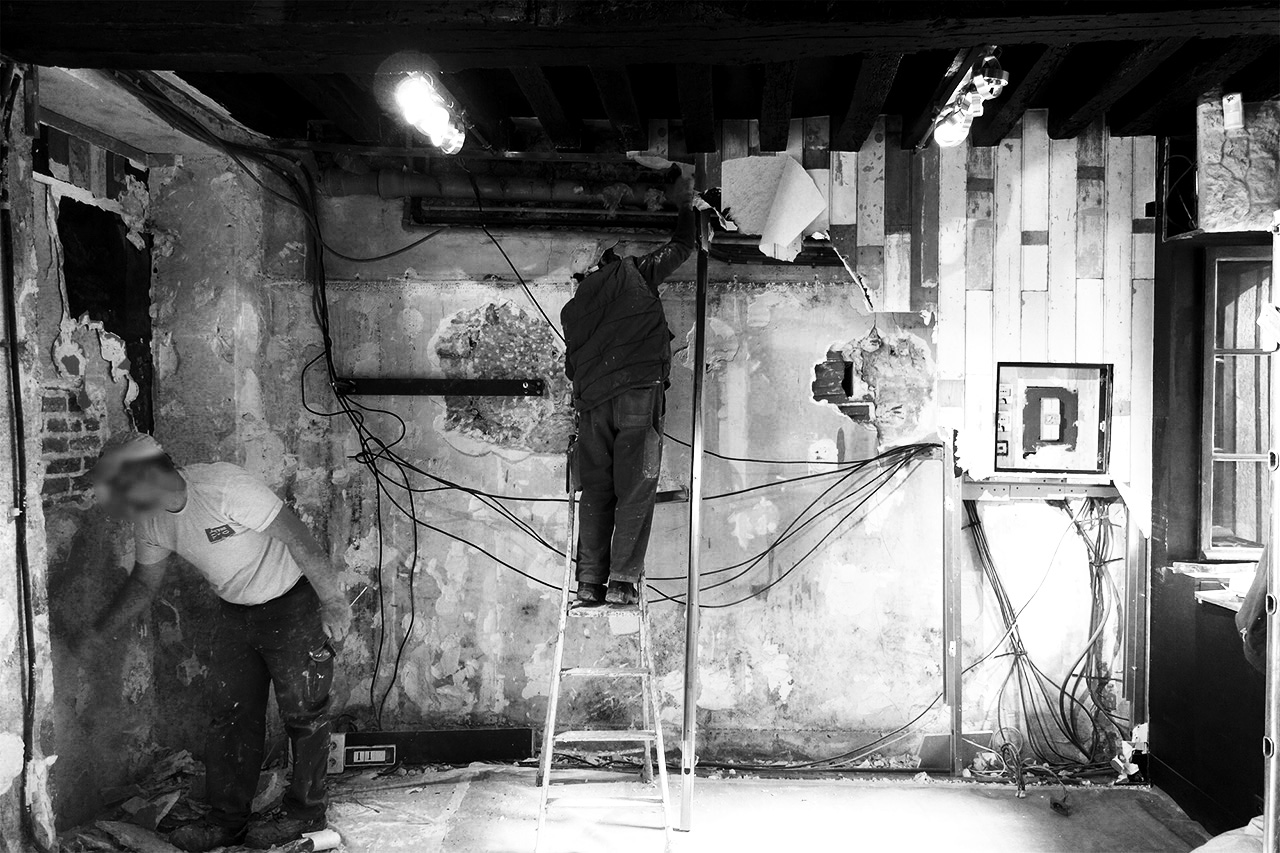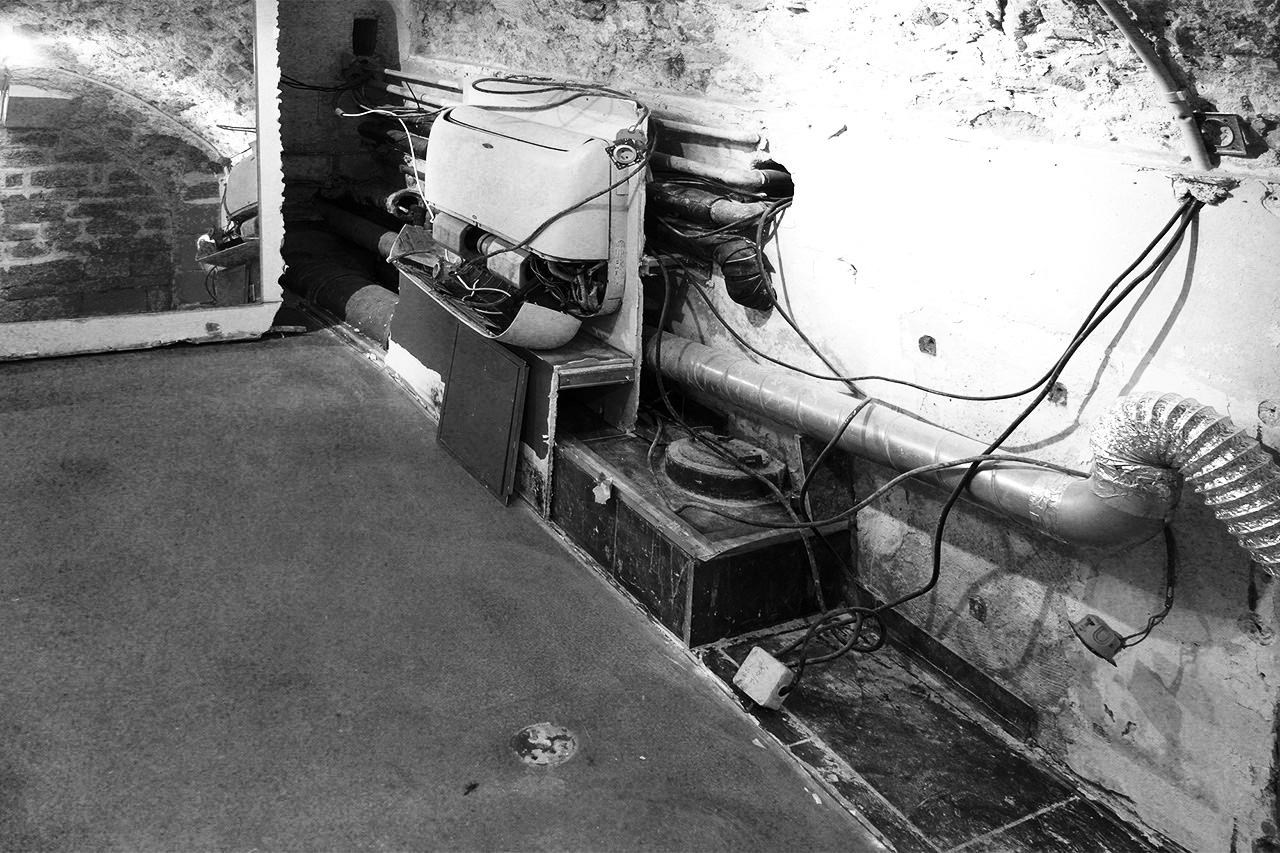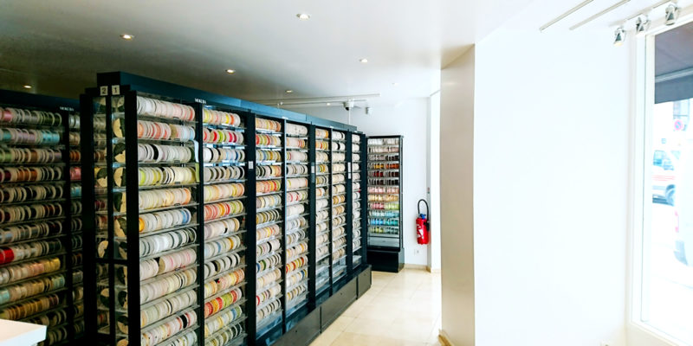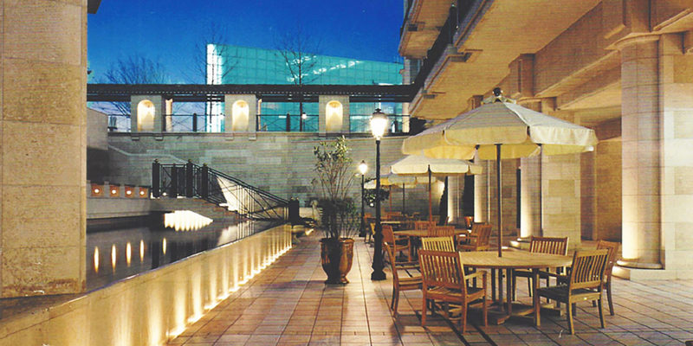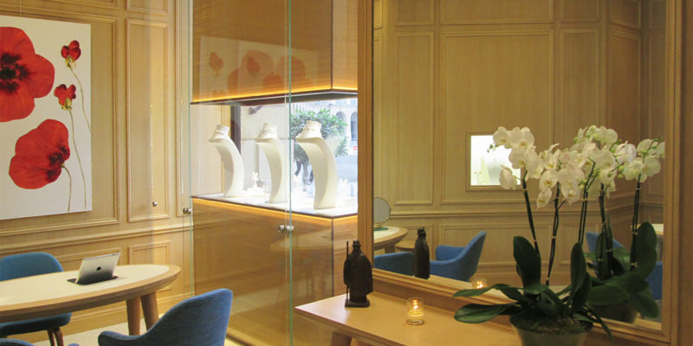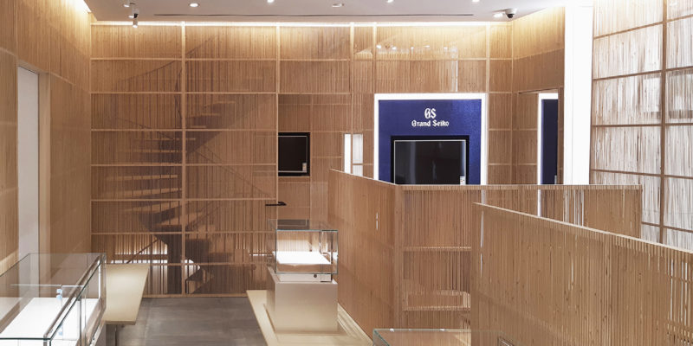L’enseigne Craftholic vend des doudous, coussins et accessoires en peluche. Nous avons été désignés pour suivre les travaux de leur première boutique européenne. Il s’agissait de la rénovation et de l’aménagement intérieur, clé en main, de 30 m² d’espace de vente au rez-de-chaussée, ainsi que des sanitaires et du stockage au sous-sol.
L’enjeu de ce projet consistait à adapter le cahier de charges et la charte esthétique de la marque à l’esprit du quartier du Marais. Un soin particulier fut porté à la finition des murs en maçonnerie. La création de nouvelles menuiseries pour la façade permit d’apporter plus de lumière à l’intérieur.
Respecter les normes de construction d’un ERP (établissement recevant du public) ainsi que trouver des solutions adéquates pour les contraintes techniques telles que l’humidité des caves ont constitué d’autres aspects de notre mission.
Lieu: Paris, 3ème arrondissement
Année: 2016
Maître d’ouvrage: Accent
Maître d’œuvre: CO2 Architecture
Concepteur: CO2 Architecture
Surface: 30m²
Mission: Complète Conception Exécution Maintenance
Craftholic sells soft toys, cushions, and plush accessories. We were appointed to monitor the site work on their first European shop. This involved the renovation and turnkey interior design of 30m² of sales space on the ground floor, as well as the sanitary facilities and storage in the basement.
Our challenge was to adapt the brand’s specifications and aesthetic charter to the spirit of the Marais district. Particular care was taken to the finishing of the masonry walls. The creation of new joineries for the facade made it possible to bring more light in.
Other aspects of our mission were to respect the construction standards of an “Establishments open to the public” and to find adequate solutions for technical constraints such as the humidity of the basement.
Area: Paris, 3th district
Year: 2016
Client: Accent
Project Manager: CO2 Architecture
Designer: CO2 Architecture
Surface: 30m²
Attributed Missions: Complete Design Execution Maintenance
クラフトホリックという抱き枕を中心としたキャラクターブランドのヨーロッパ初直営店の内装改装工事を一括で担当しました。
パリの中心部、マレ地区に位置。内装はキャラクターデザイナーさんと打ち合わせを重ね、パリらしい雰囲気が出るように工夫しました。
室内を少しでも明るく仕上げるのと、ERP(一般大衆用の建物)対応のため、ファサードに新たな開口部を設けました。
壁仕上は建設当時の石の組積み構造を丁寧に再現したものの、地下階の壁は、場所柄湿気を帯びやすく、表面処理に苦労しました。
場所: パリ3区
年: 2016
クライアント: Accent
建築設計者: CO2 Architecture
意匠設計者: CO2 Architecture
面積: 30m²
依頼内容: ー括請負 計画 施工 保全



