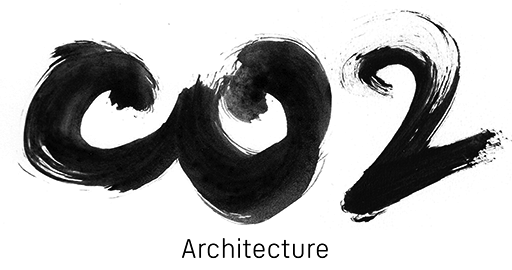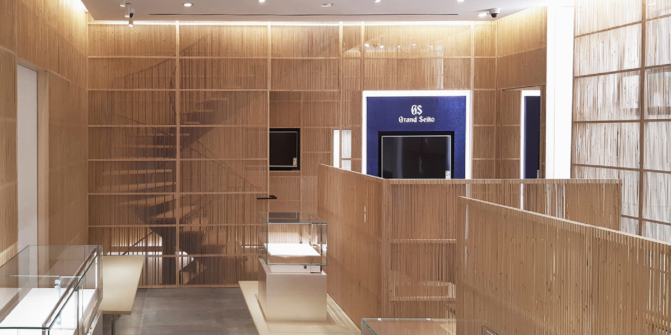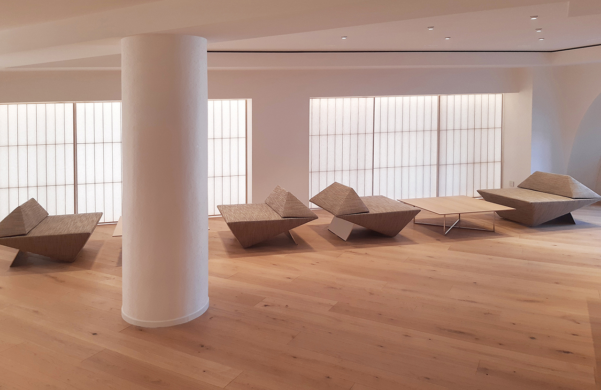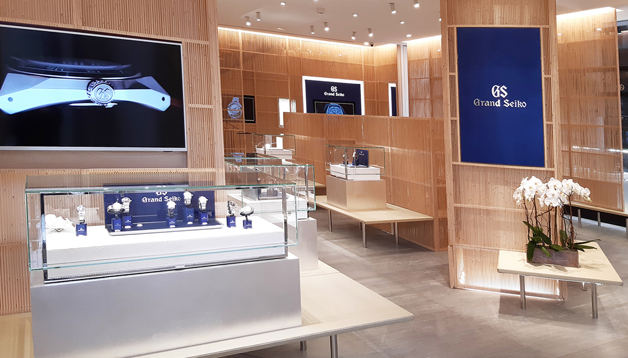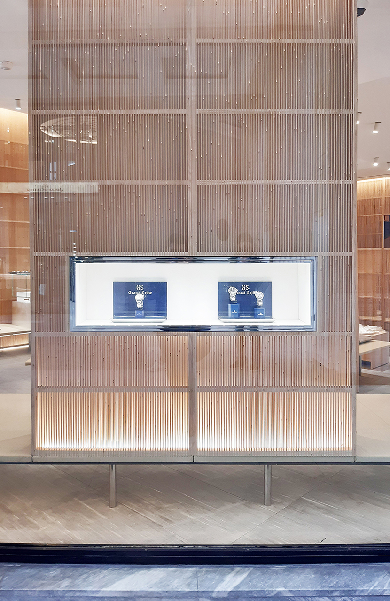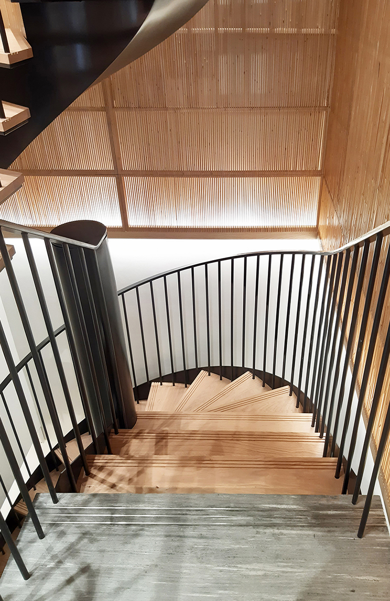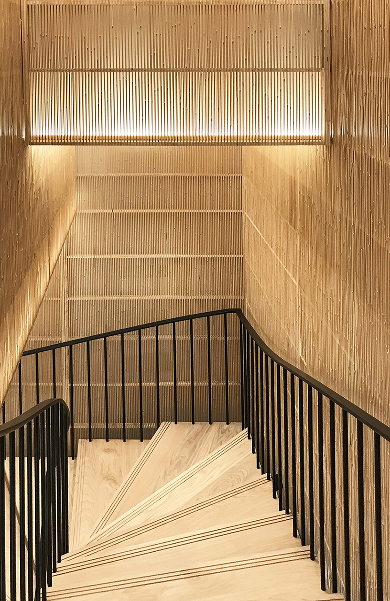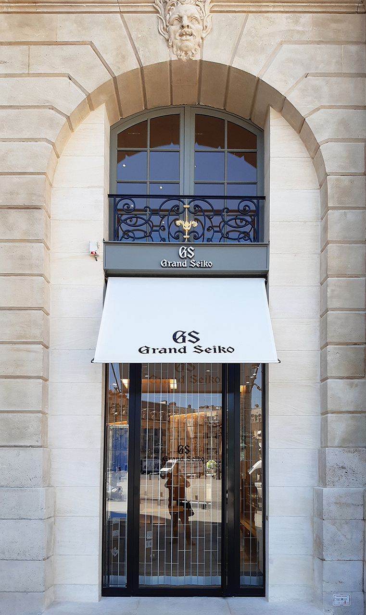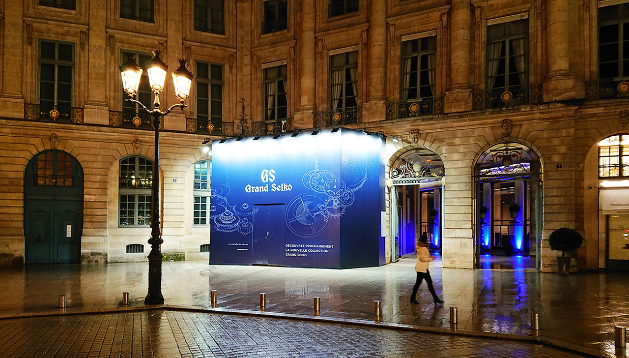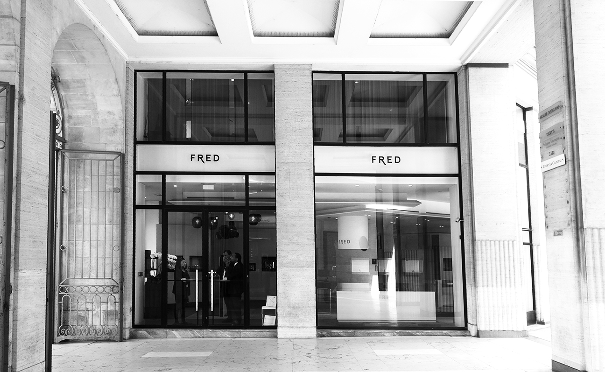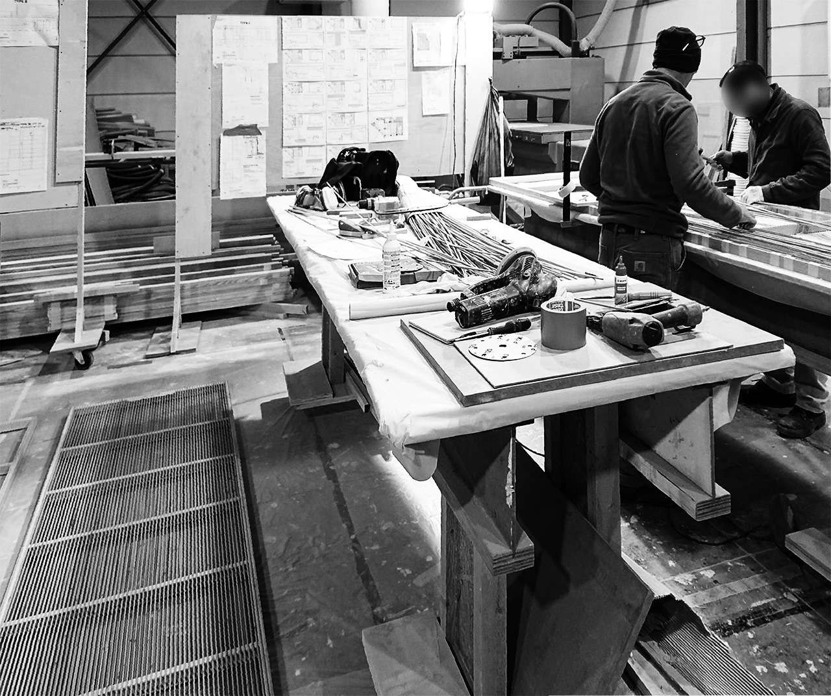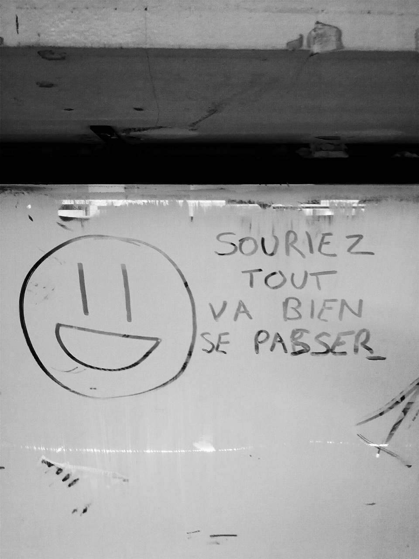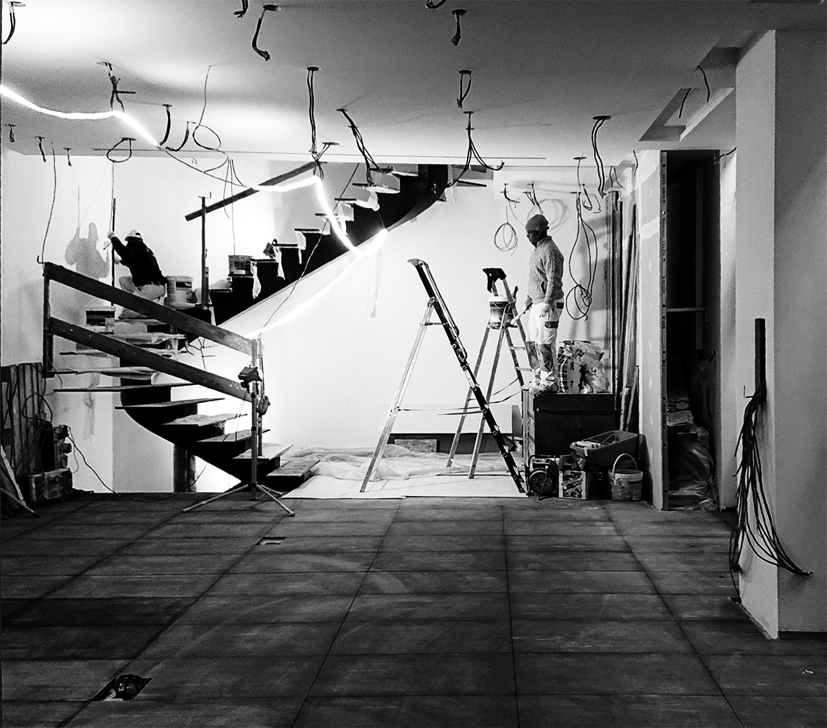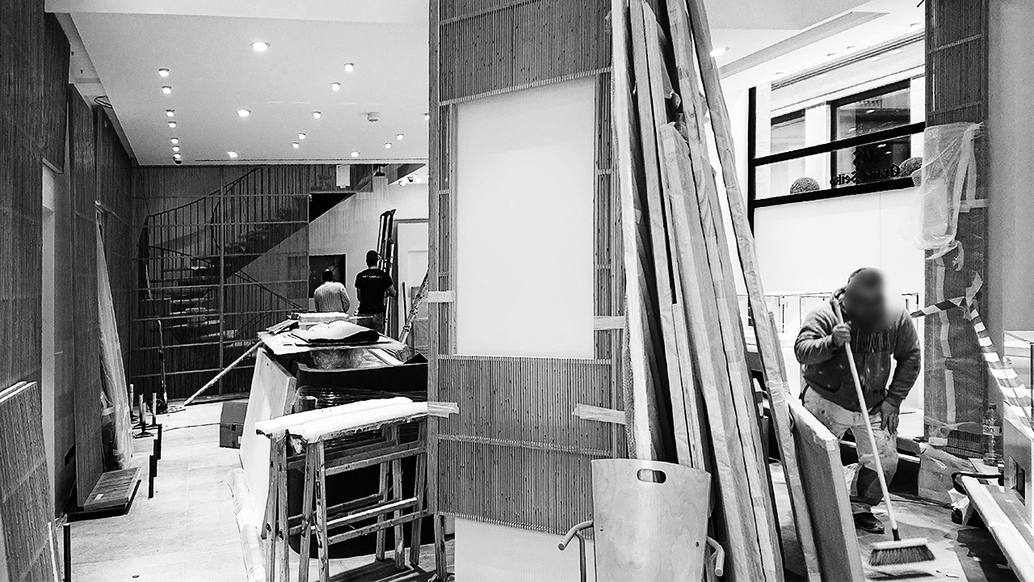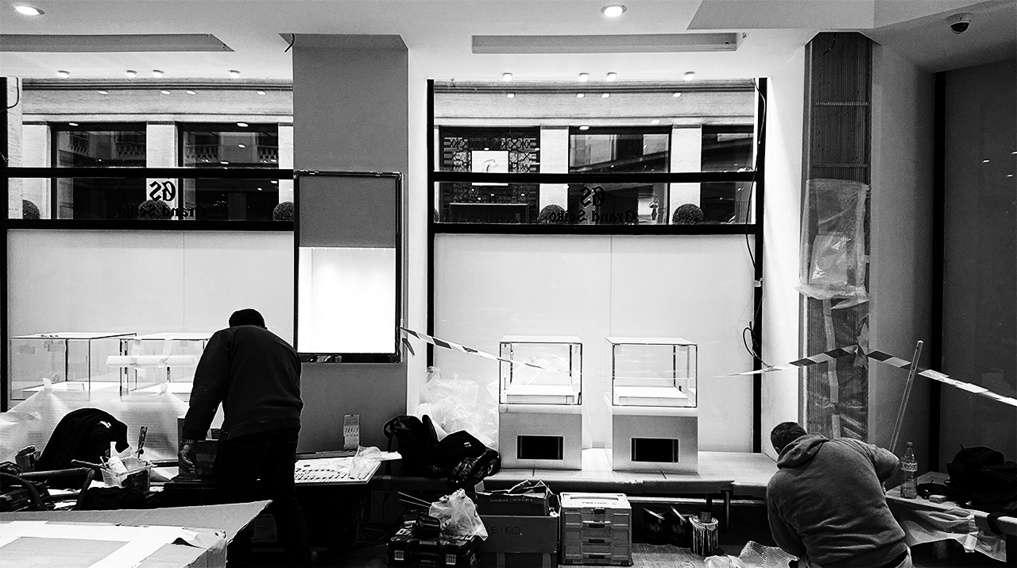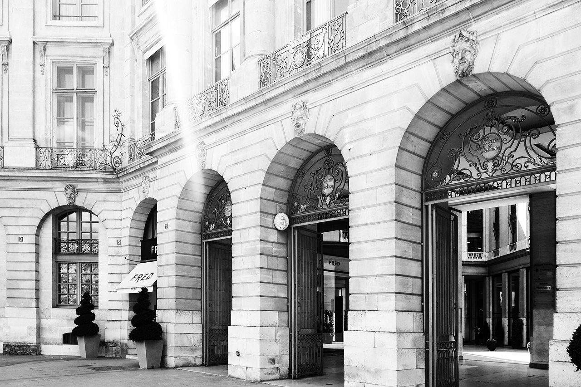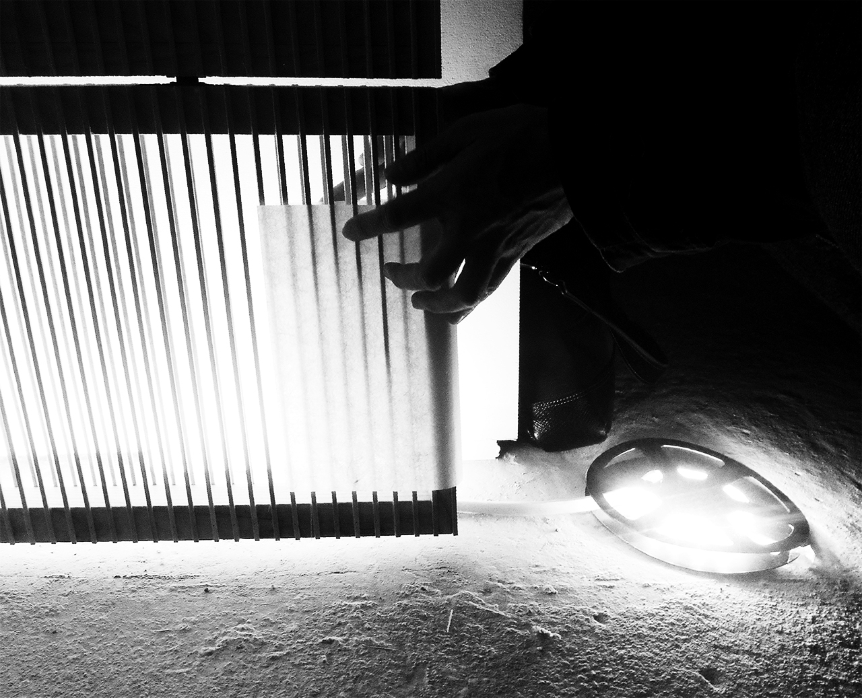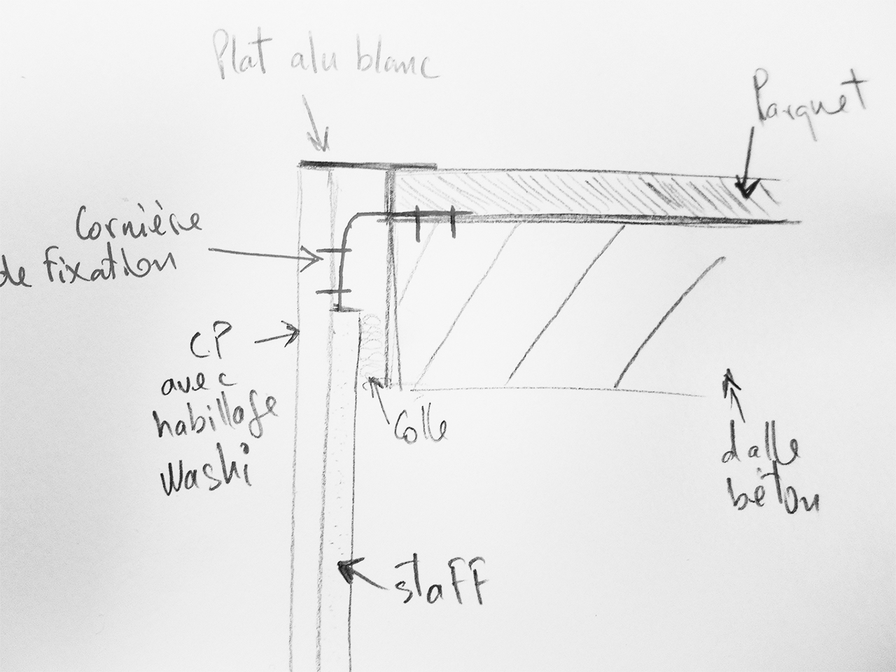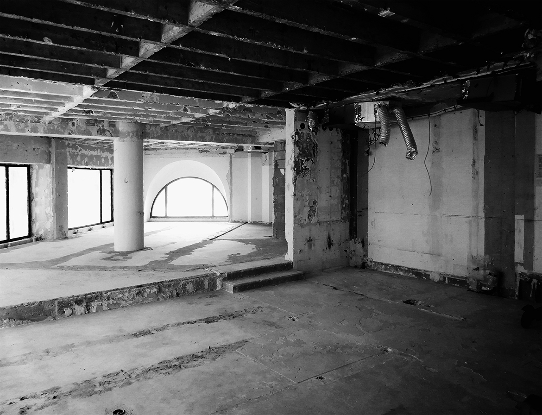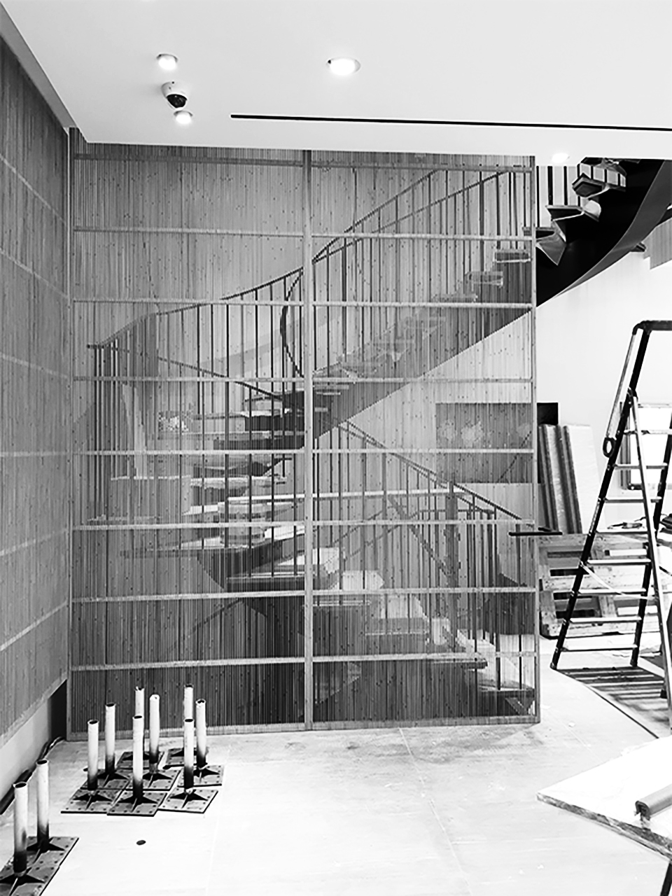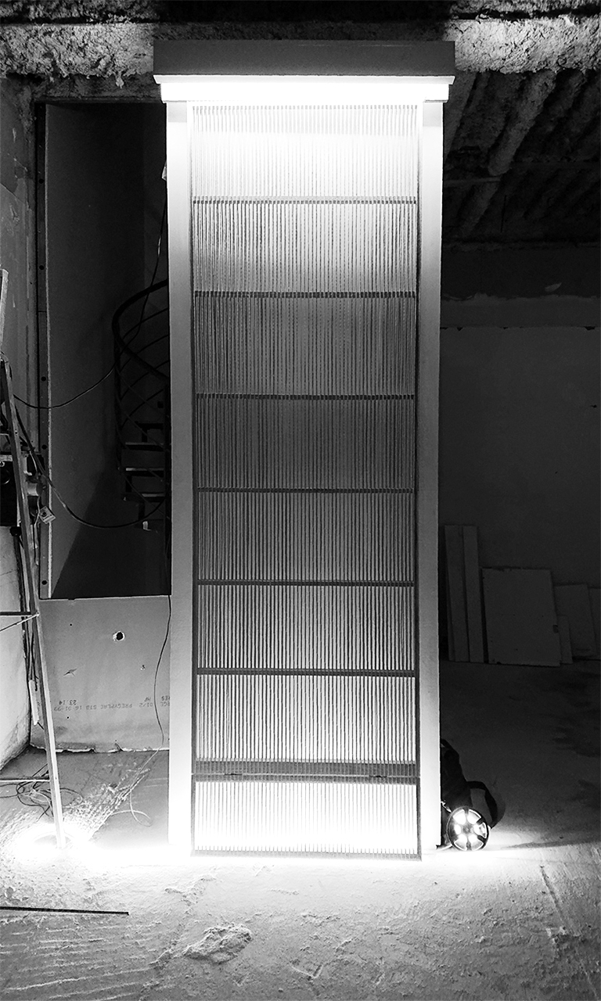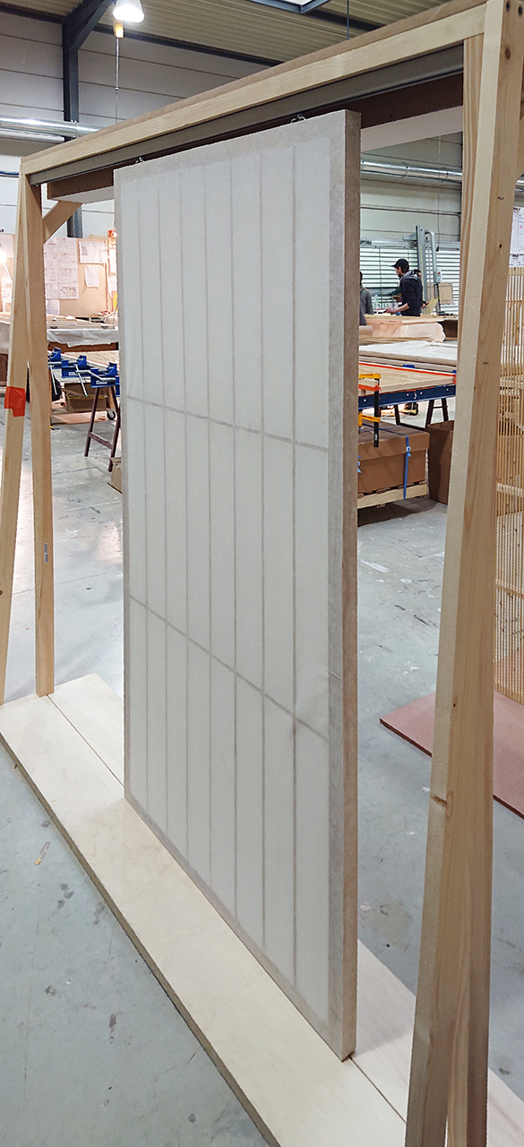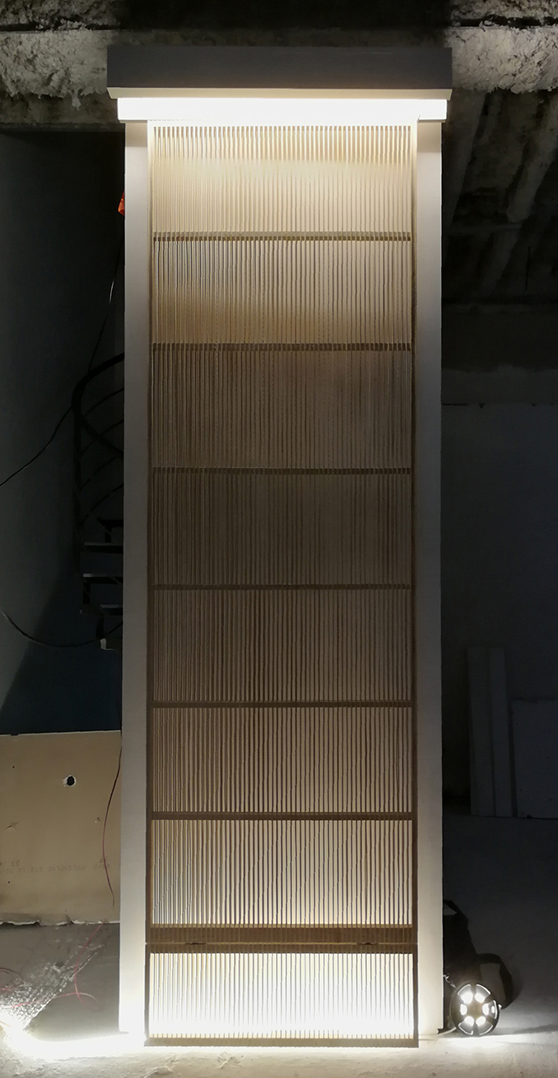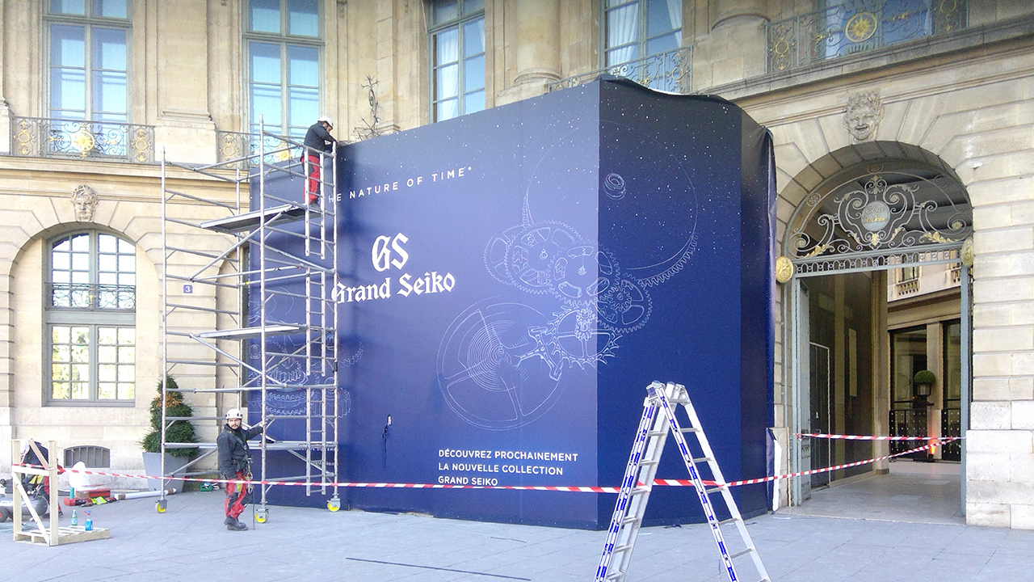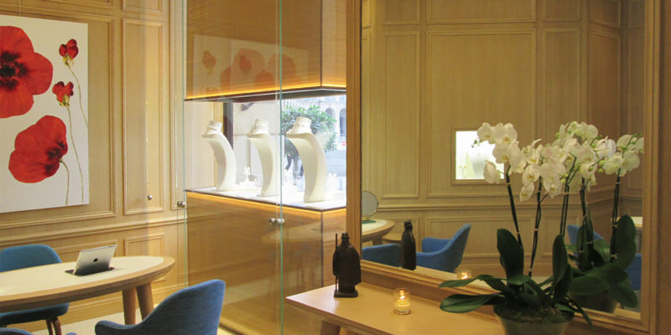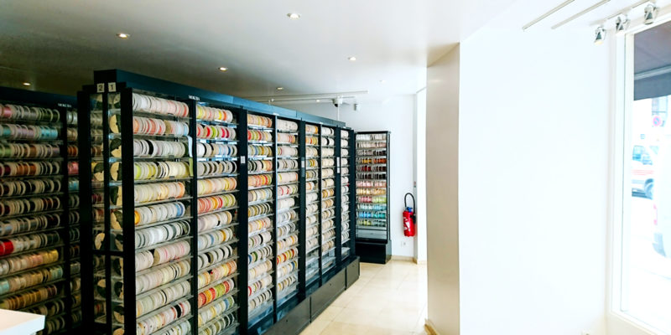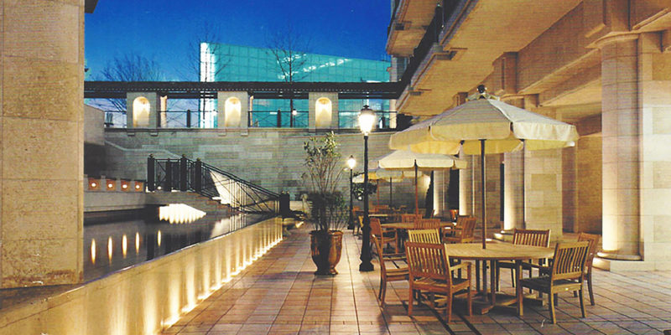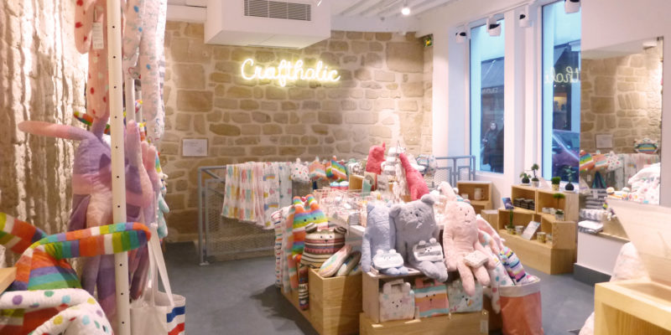Située dans l’un des quartiers le plus chic et le plus prisé de Paris, la boutique Grand Seiko représente 250 m² d’espace de vente et de bureaux répartis sur trois niveaux.
Nous avons coordonné une vingtaine de corps d’état avec une centaine d’ouvriers pendant 120 jours et mis en place un planning serré afin de réduire les frais de location du maître d’ouvrage et de compenser les délais administratifs relativement longs, car une partie du bâtiment est classé monument historique. Par conséquent, un rythme de travail intense et une gestion millimétrée furent nécessaires pour la logistique des commandes et des livraisons. Un autre des multiples aspects de ce chantier consistait à assurer une réalisation fidèle au projet de Kengo KUMA, l’architecte de ce projet et conforme aux exigences techniques et au raffinement de la mise en œuvre traditionnelle japonaise.
Compte tenu de la valeur du foncier, il était de notre devoir d’optimiser l’encombrement des réseaux de chauffage, de la ventilation et de la climatisation afin d’offrir le maximum de surface de vente à la boutique tout en veillant sur la qualité des appareillages, le confort des usagers et le prestige des lieux.
Une attention très particulière fut portée à l’organisation du chantier par rapport aux voisinages et à la situation urbaine. Les bruits, les odeurs, les allées et venues, les accès, les livraisons et les horaires du chantier furent tous rigoureusement réglementés et limités aux créneaux annoncés par la copropriété. Nous avons également pris en charge l’installation d’une toile imprimée sur la palissade de chantier afin de maintenir l’aspect esthétique de la façade, pendant les travaux.
Lieu: Paris, 1er arrondissement
Année: 2020
Maître d’ouvrage: SEIKO WATCH
Maître d’œuvre: CO2 Architecture
Concepteur: KENGO KUMA & ASSOCIATES
Surface: 280m²
Mission: Complète Conception Exécution Maintenance
Located in one of the chicest and prized areas of Paris, the Grand Seiko boutique represents 250m² of sales and office space distributed over three levels.
We coordinated some twenty trades with a hundred workers for 120 days and set up a tight schedule in order to reduce the client’s rental costs and to compensate for the relatively long administrative delays, as part of the building is a listed historical monument. Therefore, an intense pace of work and a meticulous management were necessary for orders, deliveries and logistics. Another aspect of the project was to ensure that the project was carried out in accordance with the design of Kengo KUMA, the architect of the project, and in line with the technical requirements and the refinement of the traditional Japanese implementation.
Given the value of the land, it was our duty to optimise the space required for the heating, ventilation and air-conditioning networks in order to offer the maximum amount of sales area to the shop while ensuring the quality of the equipment, the comfort of the users and the prestige of the premises.
Particular attention was given to the organisation of the site in relation to the neighbourhoods and the urban situation. Noise, odours, comings and goings, access, deliveries and site hours were all strictly regulated and limited to the time slots announced by the co-owners. We also took care of the installation of a printed canvas on the site fence in order to maintain the aesthetic aspect of the façade during the construction period.
Area: Paris, 1st district
Year: 2020
Client: SEIKO WATCH
Project Manager: CO2 Architecture
Designer: KENGO KUMA & ASSOCIATES
Surface: 280m²
Attributed Missions: Complete Design Execution Maintenance
隈研吾建築都市設計事務所設計の全内装リノベ工事に、ローカルアーキテクト兼施工者として携わりました。20に及ぶ業者(約100名の作業員)を120日にわたりまとめるというCO2にとっても、緊張感の漂う現場でした。
ヴァンドーム広場というパリ屈指の高級エリアという以下のような難しさがありました :
- 土地の価格が高いことから、クライアントと建物のオーナーより、高品質の設備と快適さを要求しながらも、販売面積を最大にし、技術面(暖房、ネットワーク、照明、空調など ….)に特化した面積を最小にしたいというご要望がございました。
- 家賃が非常に高いため、開店を少しでも前倒しするために、タイトなスケジュールで、資材発注、納品、工事の綿密な調整が行われました。
- 近隣も高級宝飾店のため、騒音やにおい、出入り口、地域のイメージなどに非常に敏感でした。この制約により、アクセス、配送、避難、開始と終了の時間、予告された時間帯での騒音工事、工事中の仮のファサードの制作設置についてなど、より厳密な対応が求められたりもしました。
場所: パリ1区
年: 2020
クライアント: セイコー
建築設計者: CO2 Architecture
意匠設計者: 隈研吾建築都市設計事務所
面積: 280m²
依頼内容: ー括請負 計画 施工 保全




