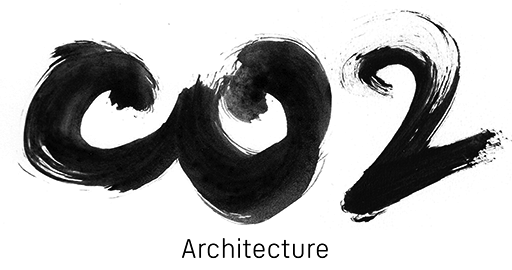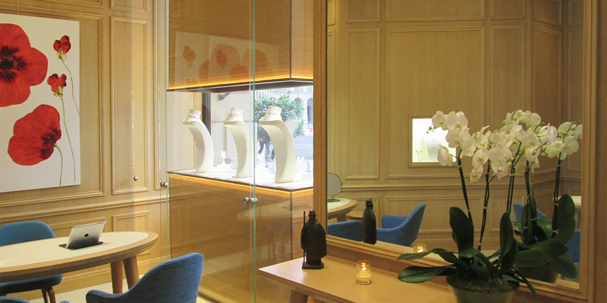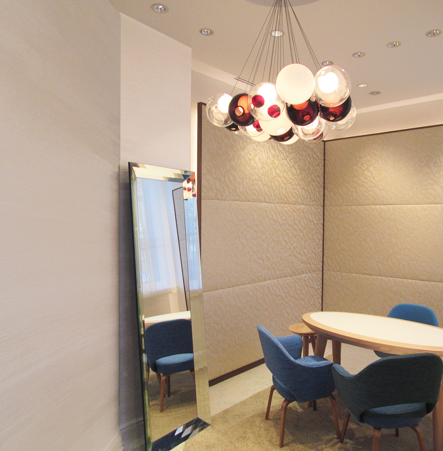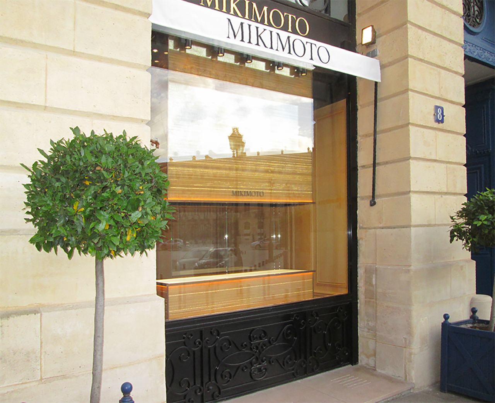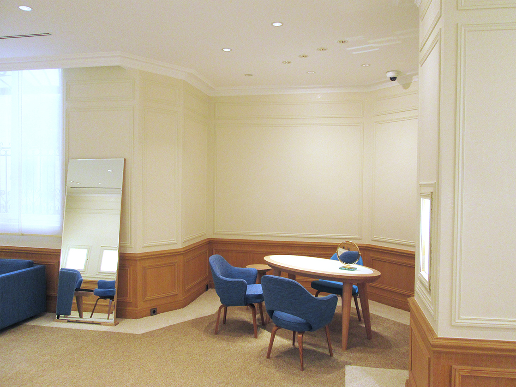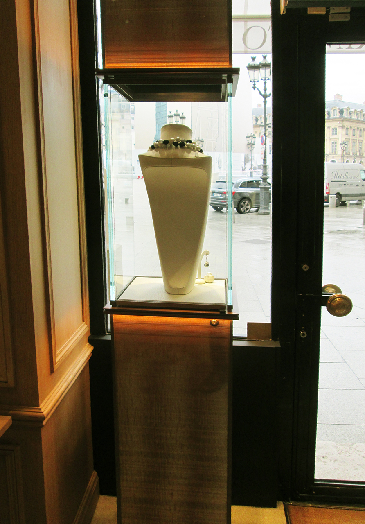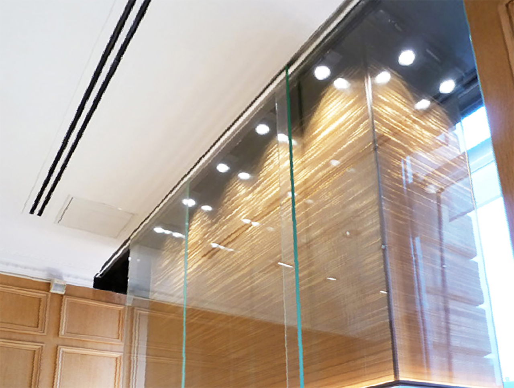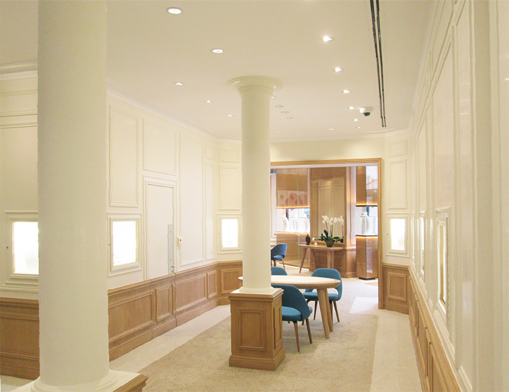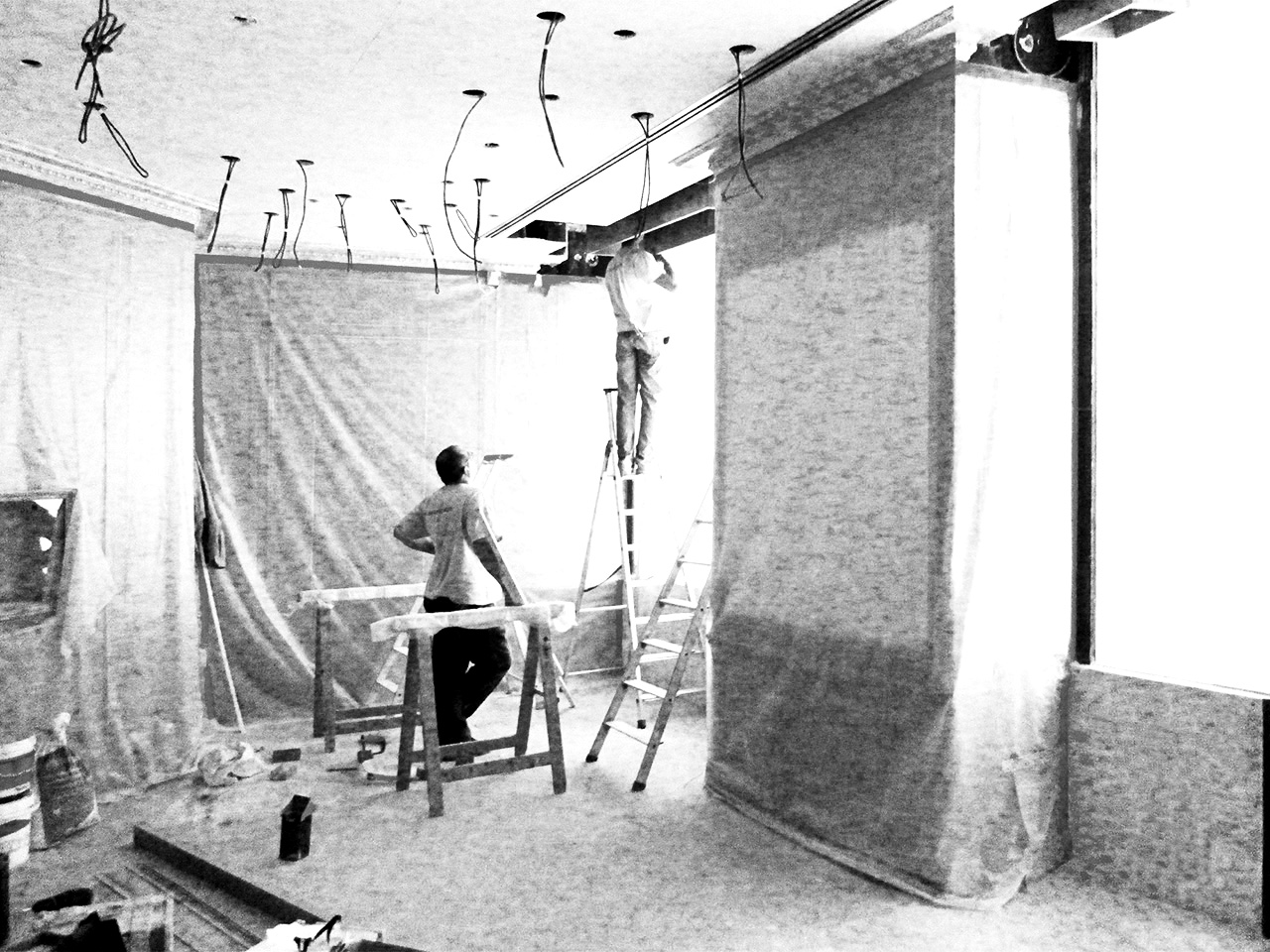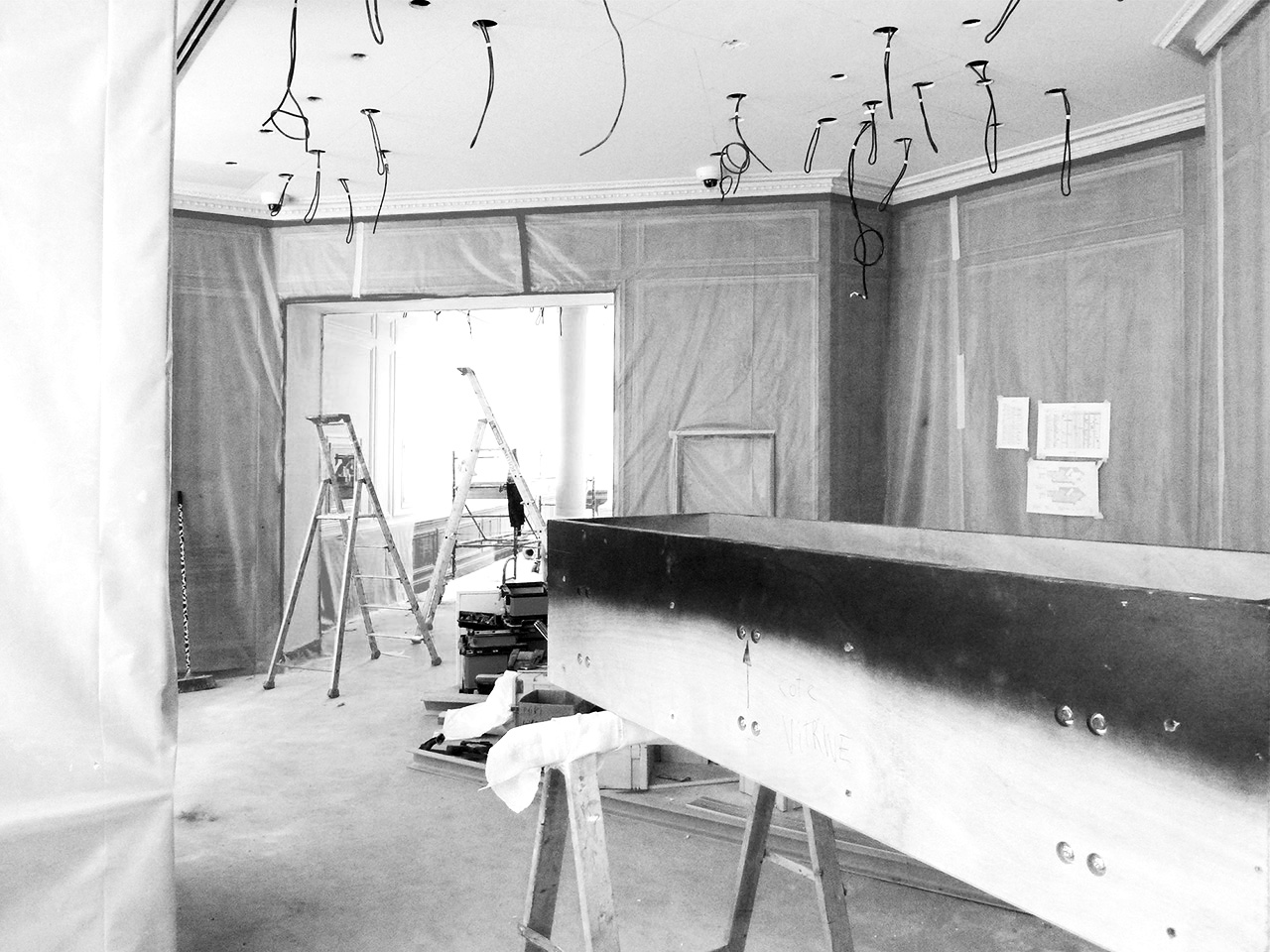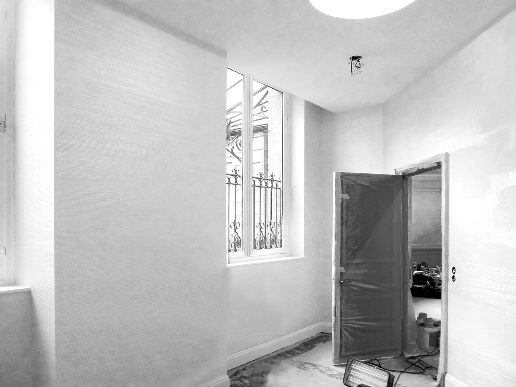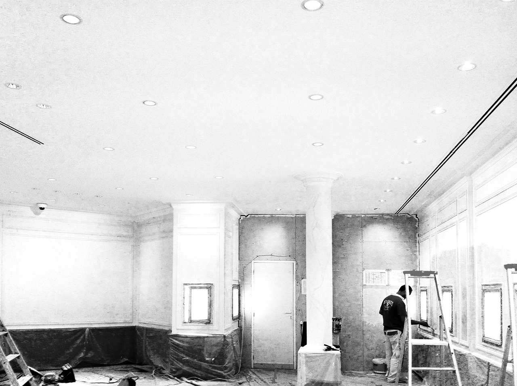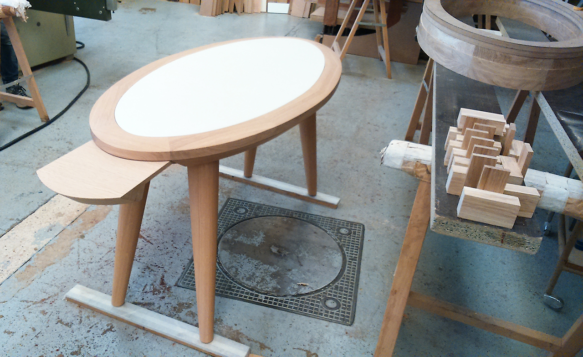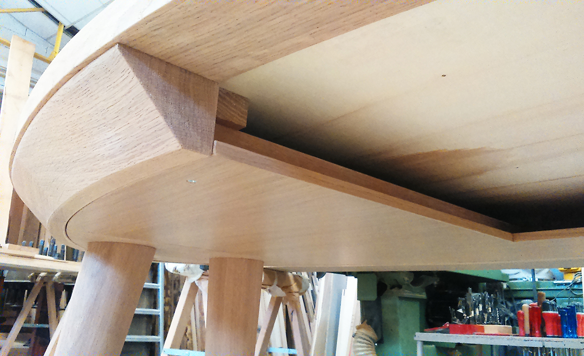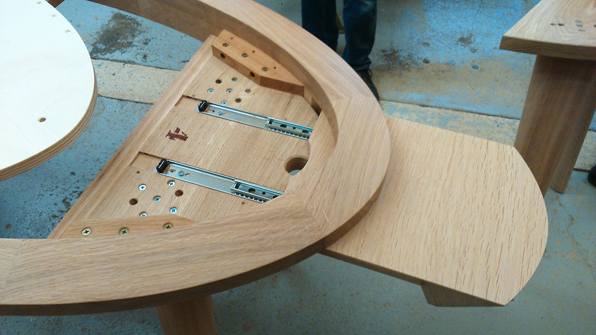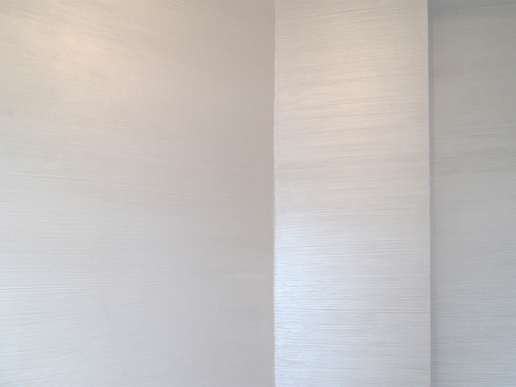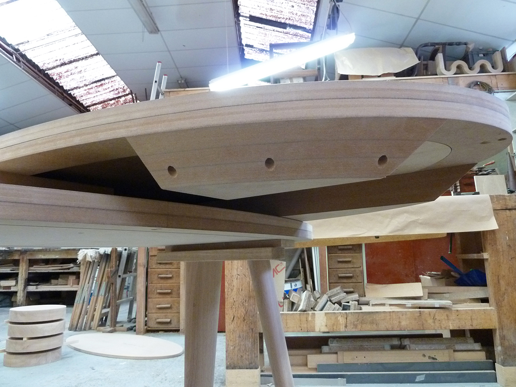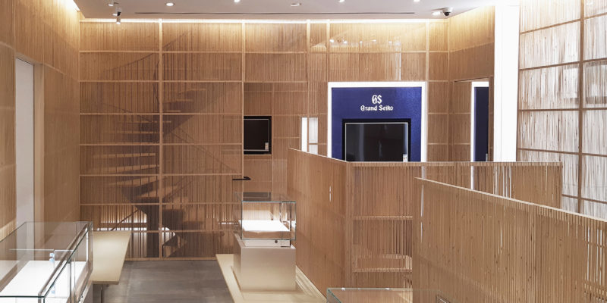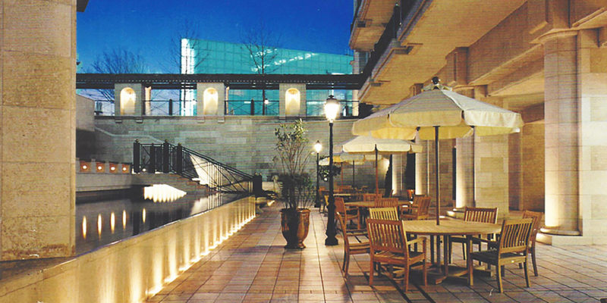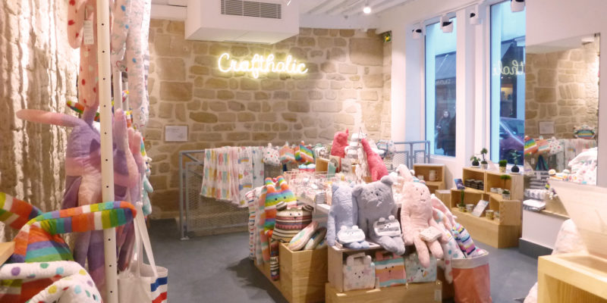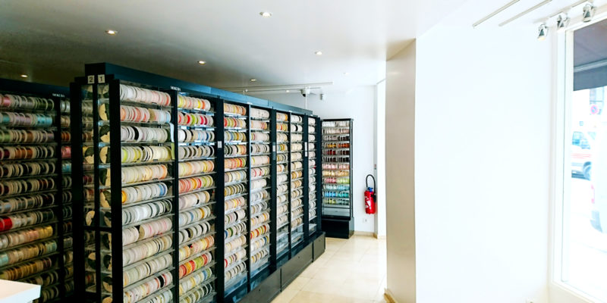Nous étions chargés de la rénovation partielle de la boutique de joaillerie et de perles MIKIMOTO à Paris. L’ensemble des réalisations devait rester fidèle au cahier de charges de Fresco, l’architecte et le designer attiré de la marque. Nous avons coordonné la fabrication et l’installation du mobilier en collaboration avec une équipe de menuisiers. Un soin particulier fut également porté sur l’éclairage et la rénovation du réseau électrique.
L’enjeu de ce projet fut principalement le suivi des travaux en site occupé et la gestion d’un planning serré.
À fin de protéger le personnel et la clientèle des nuisances et améliorer le flux des passages, nous avons installé une cloison provisoire pendant les travaux.
Lieu: Paris, 1er arrondissement
Année: 2014
Maître d’ouvrage: Mikimoto
Maître d’œuvre: Ivanoe
Concepteur: Designe Fresco
Surface: 100m²
Mission: Conception Exécution Maintenance
We were in charge of the partial renovation of the MIKIMOTO jewellery and pearl shop in Paris.
The realisations had to be in accordance to the specifications of Fresco, the designer of the brand. We coordinated the manufacture and installation of the furniture in collaboration with a team of carpenters. Particular attention was given to the lighting and the renovation of the electrical network.
The main challenge of this project was to monitor the construction works in an occupied site and to manage a tight schedule.
In order to protect staff and customers from disturbances and to improve the flow of traffic, we installed a temporary partition during the works.
Area: Paris, 1st district
Year: 2014
Client: Mikimoto
Project Manager: Ivanoe
Designer: Designe Fresco
Surface: 100m²
Attributed Missions: Design Execution Maintenance
日本のミキモト店舗を手掛けるDesign Frescoによる設計を基に什器製作(地元の木工業者)及び室内の一部改装工事を、実施設計からローカルアーキテクト兼施工業者として、担当。
また、照明メーカーと協業し、ライティングもリニューアルしました。
店舗のお客様が集中しない時期(夏)の工事でしたが、極力営業の妨げにならないよう、室内に仮設仕切りを設け、2つの空間に分割、エントランス部分は最短で行う必要がありました。
場所: パリ1区
年: 2014
クライアント: ミキモト
建築設計者: Ivanoe
意匠設計者: Designe Fresco
面積: 100m²
依頼内容: 計画 施工 保全




